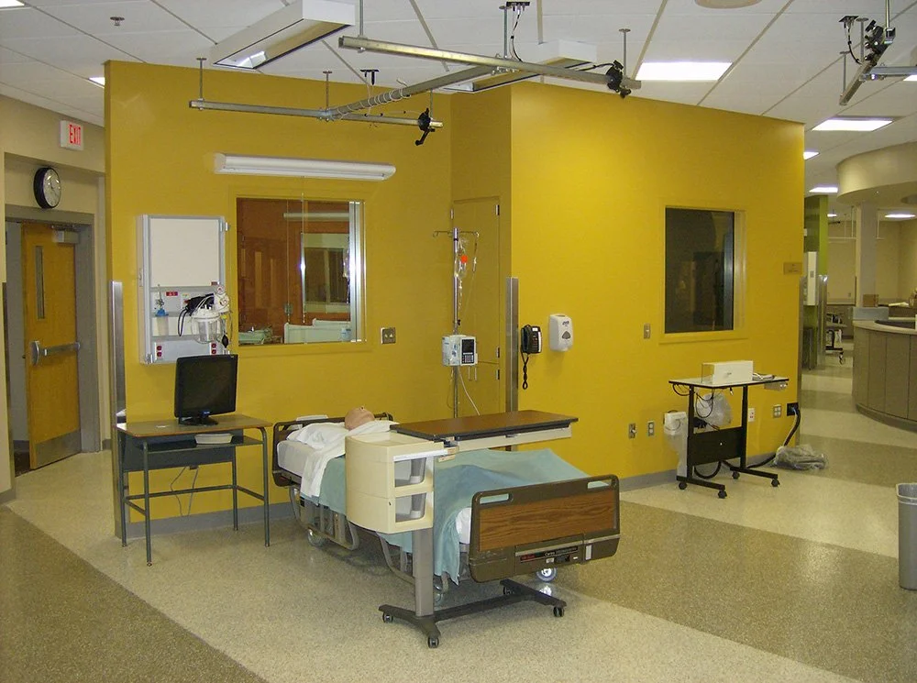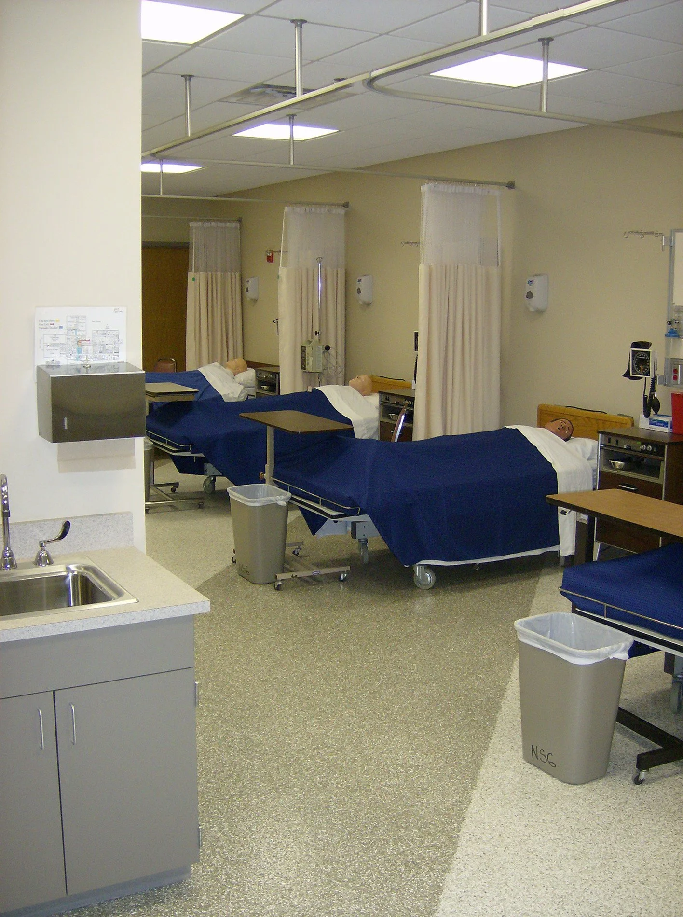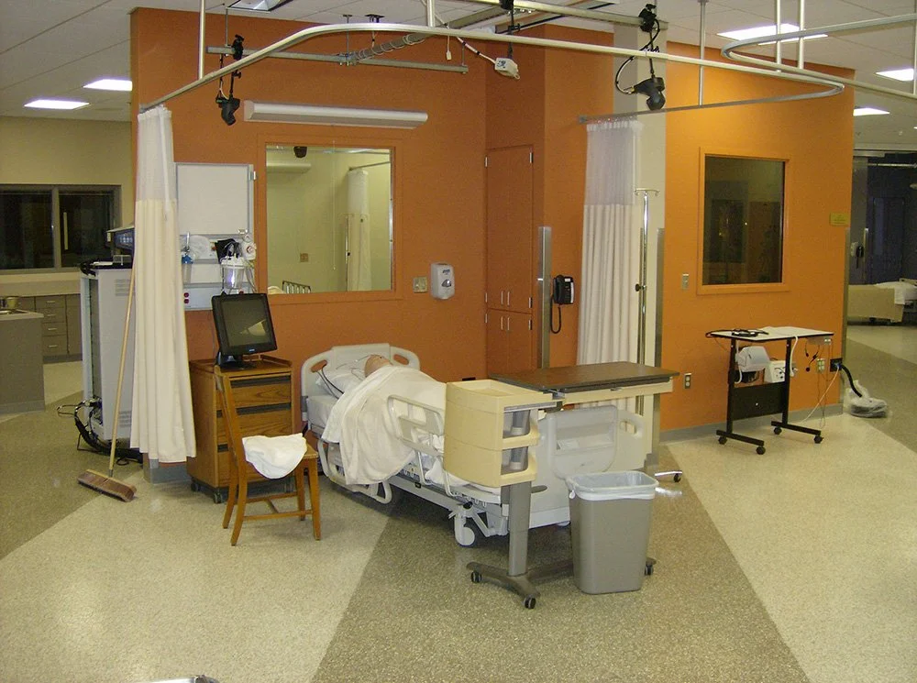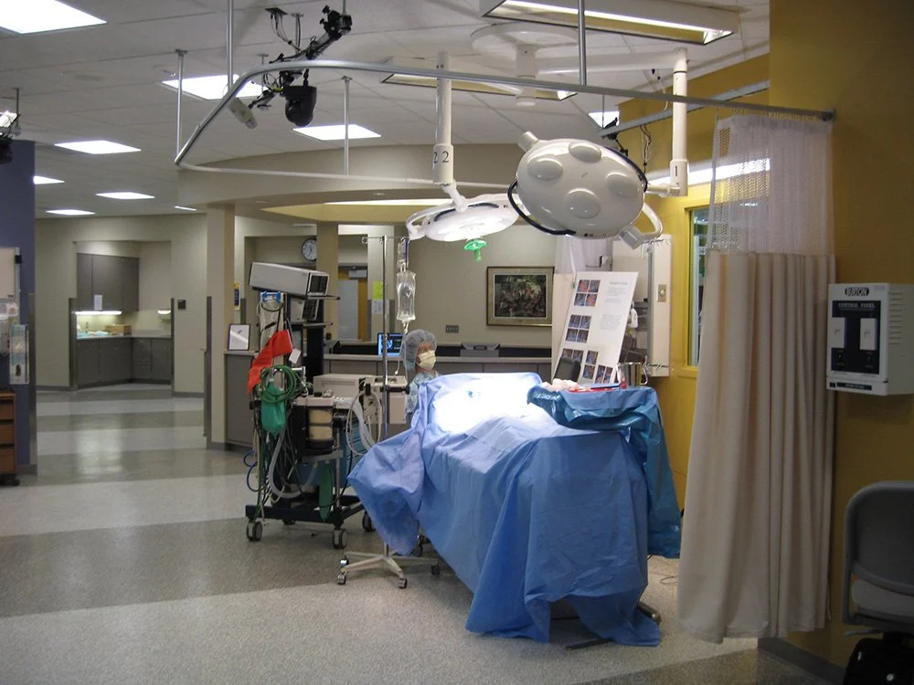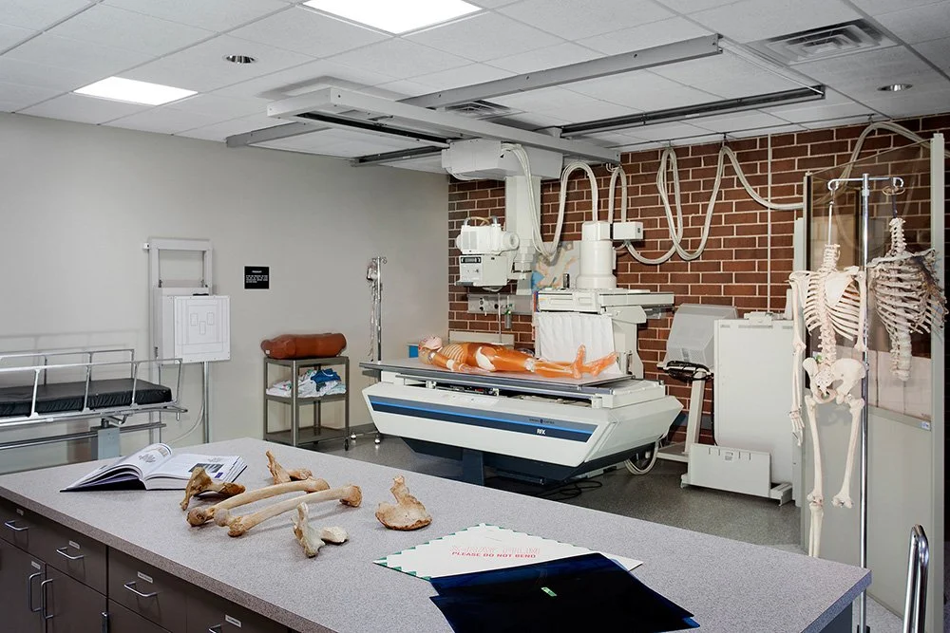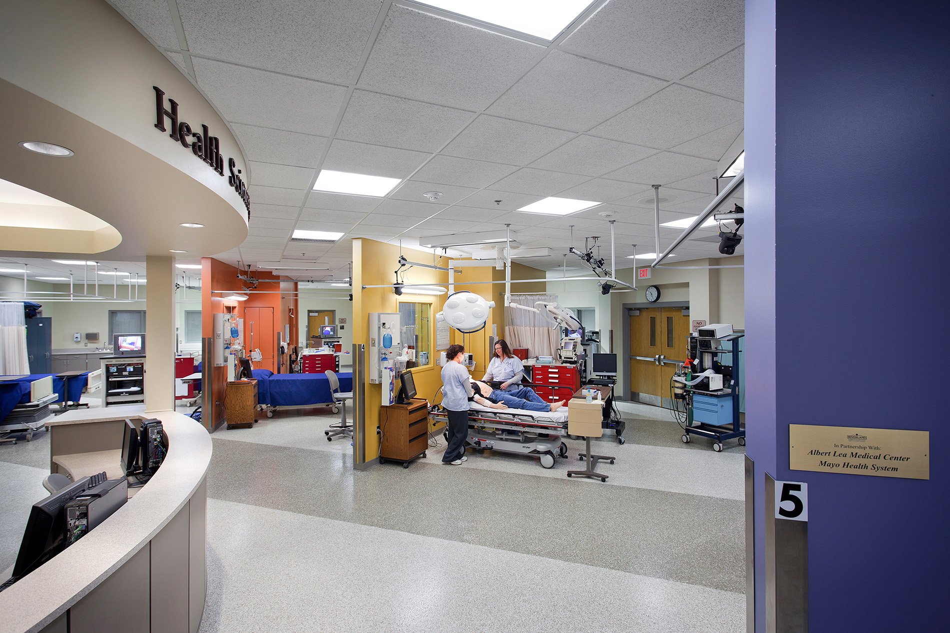
Riverland Community College
Allied Health Simulation Lab
Specialty Design of a Health Simulation Lab for New Curriculum
The Allied Health Simulation Lab provides space for medical procedure simulations using state-of-the-art simulation mannequins in a hospital-like setting. BTR was asked to remodel an existing graphic arts program area and copy center into the 8-bed simulation lab, a practice lab, a small clinic, reception area and administrative space. A radiography lab with X-ray equipment and a separate mammography room was also retrofitted into an existing classroom. The simulation lab is visually connected to the surrounding classrooms for viewing purposes. An audio and video system is incorporated to enable recording and remote viewing of simulation exercises. Department staff challenged BTR to assist Riverland Community College in defining this space and its programmatic needs as this lab would impact the curriculum of multiple programs as well as provide continuing education for the local health community. Riverland received a grant which enabled construction of the lab but also came with strict requirements for completing the project within a short time frame.
Client: Riverland Community College
Location: Austin, MN
Size: 8,645 GSF


