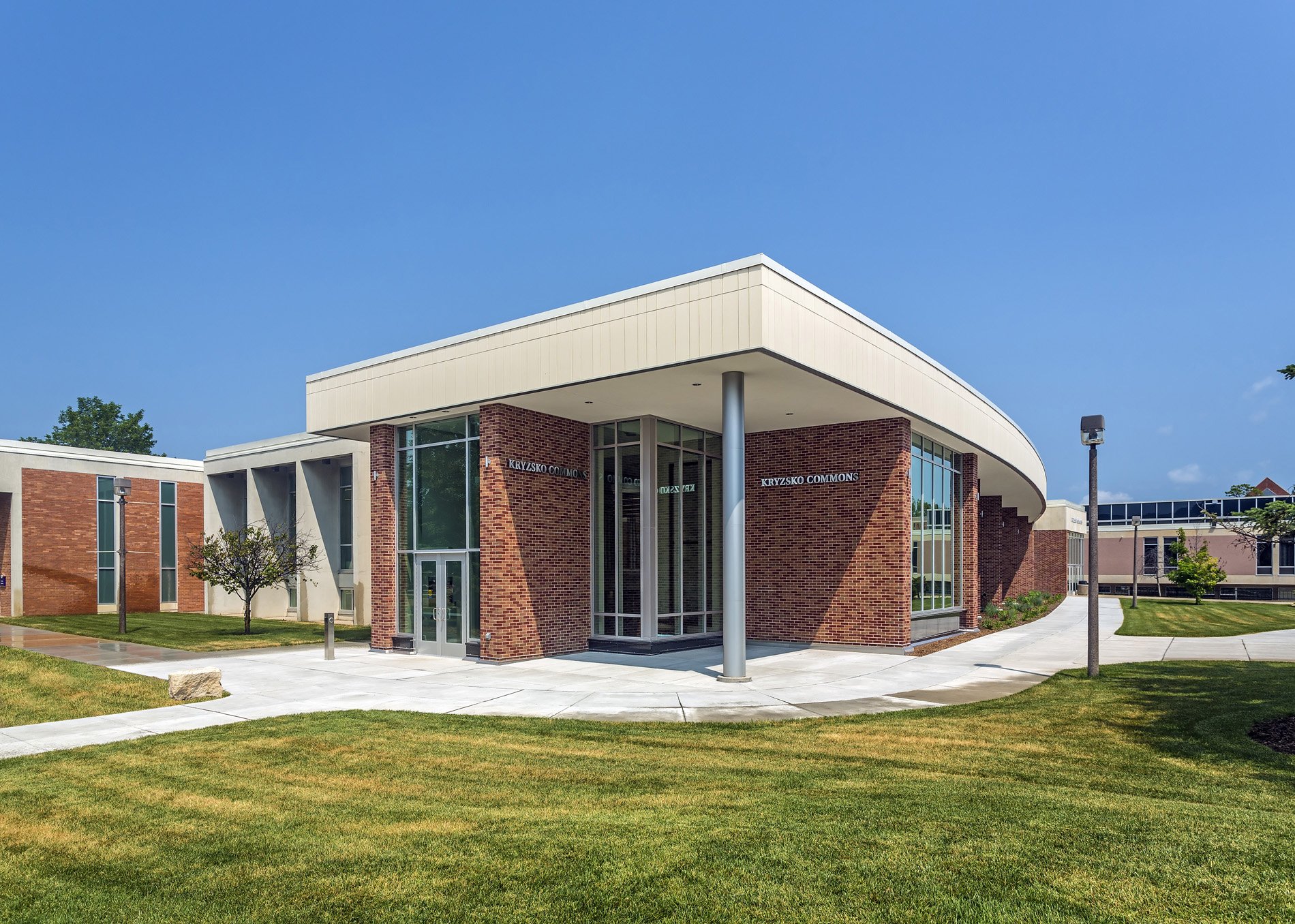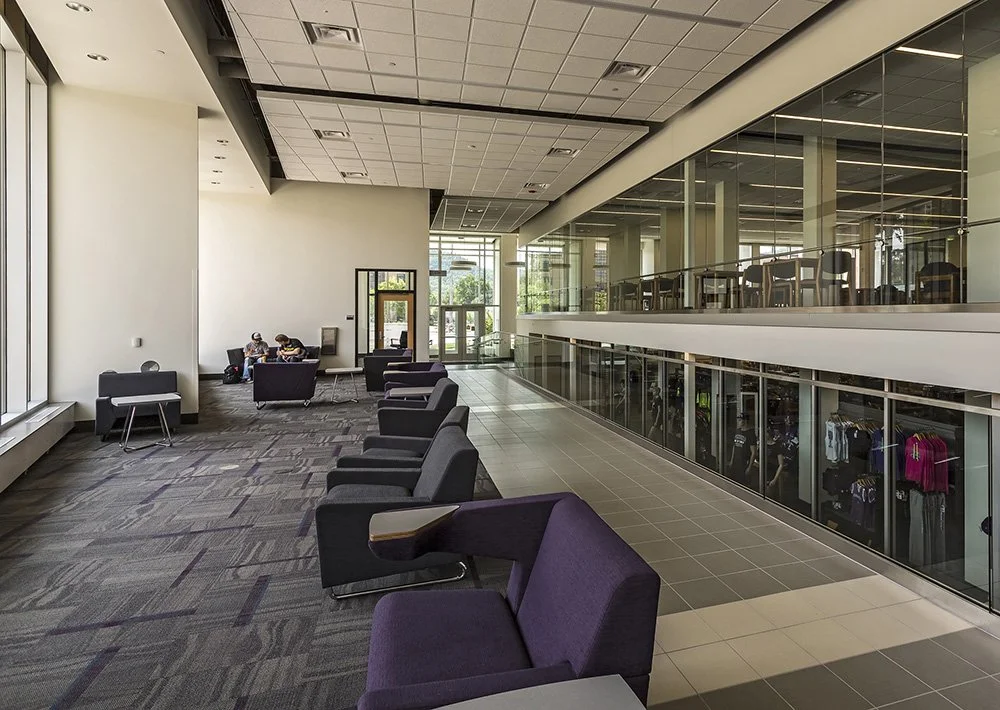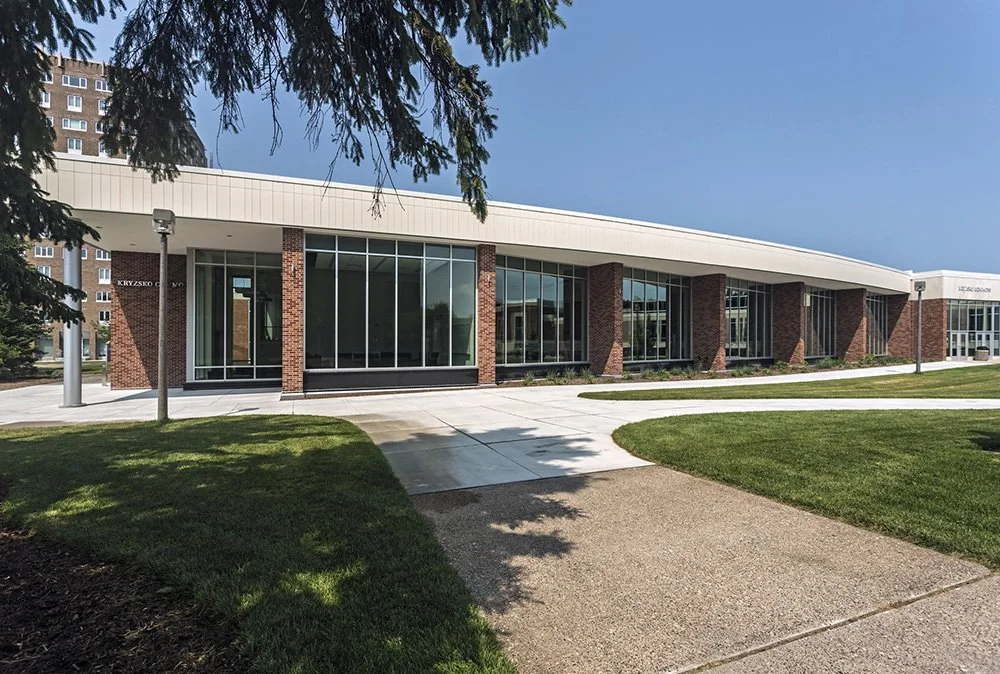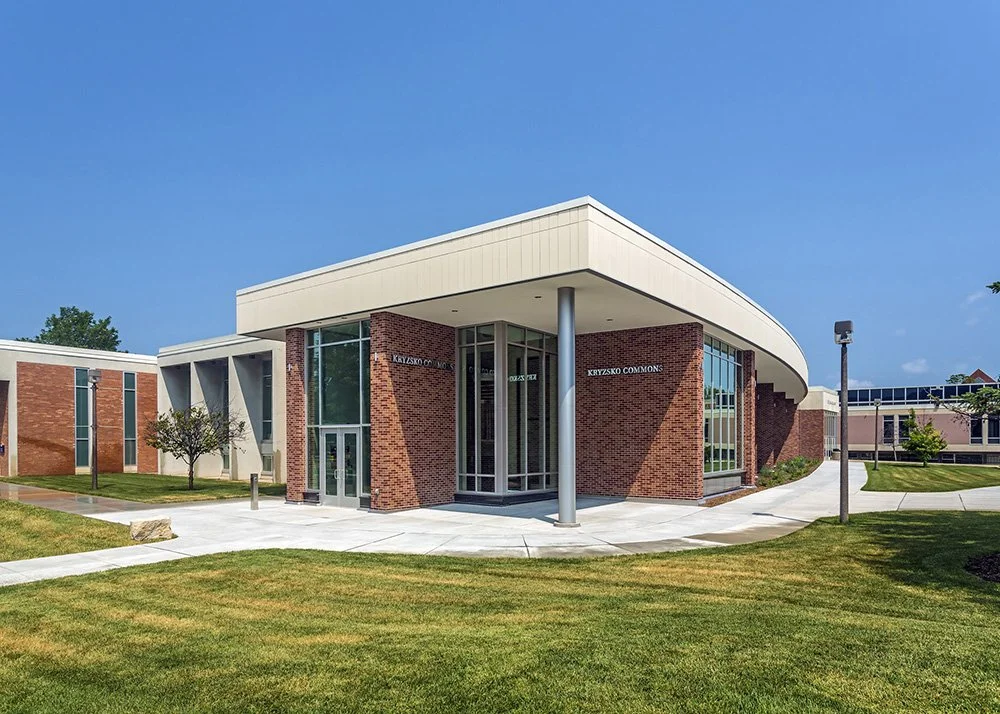
Winona State University
Kryzsko Commons
Kryzsko Commons Student Center Reinforces Campus Connections
BTR designed an addition and renovation of the Kryzsko Commons Student Center at Winona State University. This portion of the Student Center was originally built in the 1970’s and has not seen major renovations since that time. Our task was to address these key issues: increase student study, lounge, and meeting spaces, increase accessibility, address deferred maintenance items, expand the existing bookstore, and renew outdated portions of the building’s interiors. In addition, several campus level issues were addressed. The new addition updates the images of both the building and campus while blending with the existing campus context. The design increases the visual connection between interior study spaces and exterior green space. A new accessible entrance was added at the south end of the building to create a new and welcoming face to residence halls. Finally, the project required the new addition be built atop an existing campus utility tunnel that could not be moved. The building addition and renovation was carefully designed and engineered to maintain access to the tunnel while ensuring utilities were not disrupted.
Client: Winona State University
Location: Winona, MN
Size: 7,306 GSF (addn); 32,321 GSF (renov)







