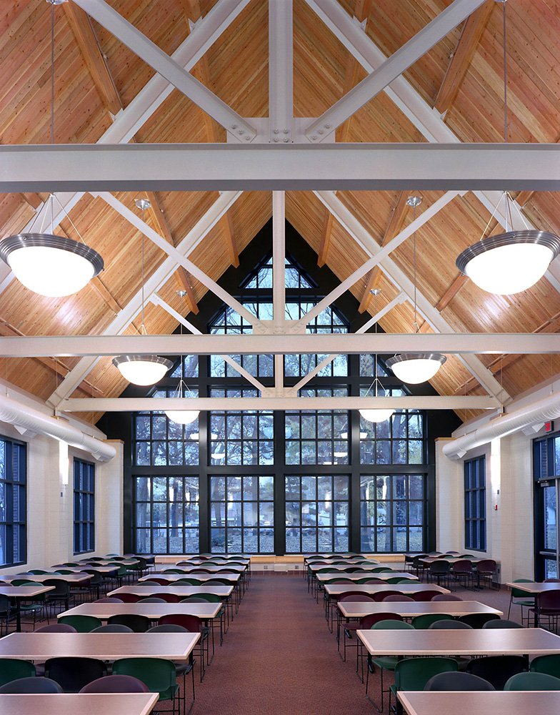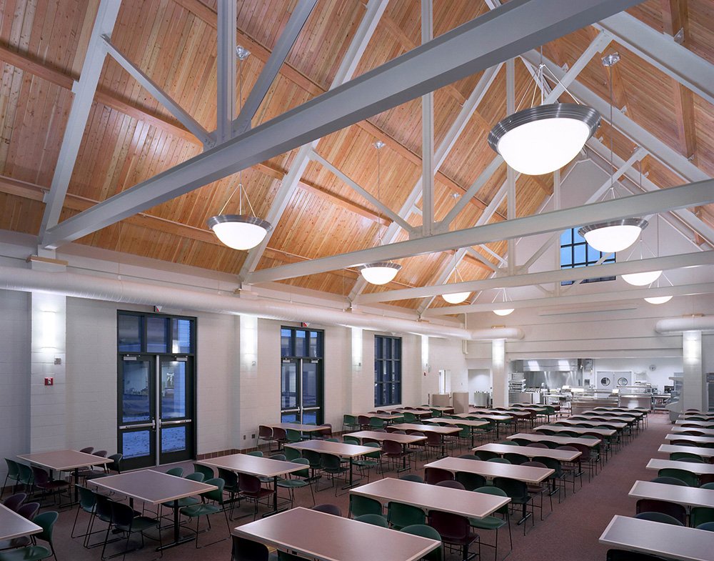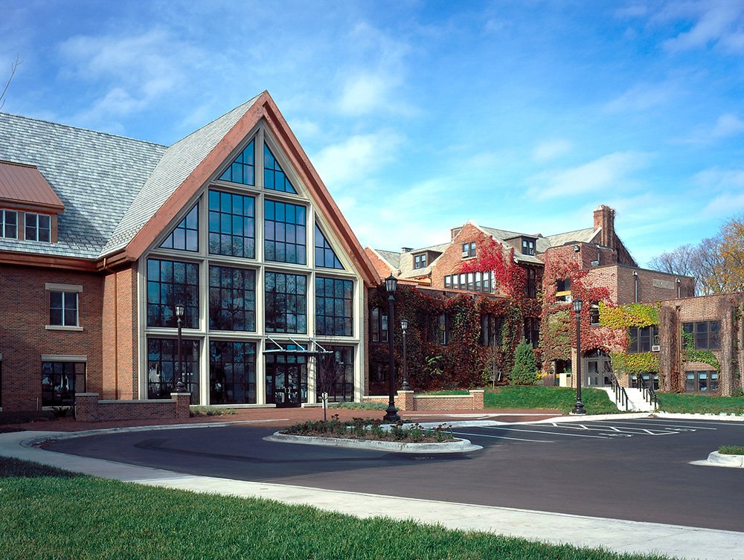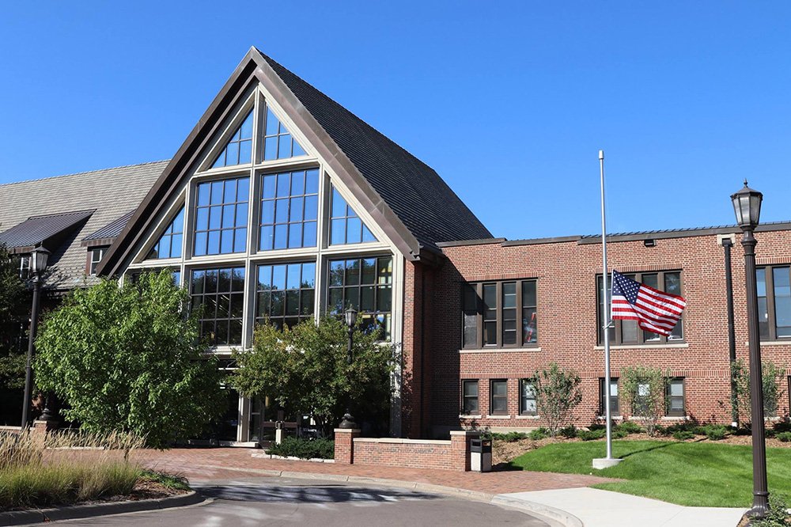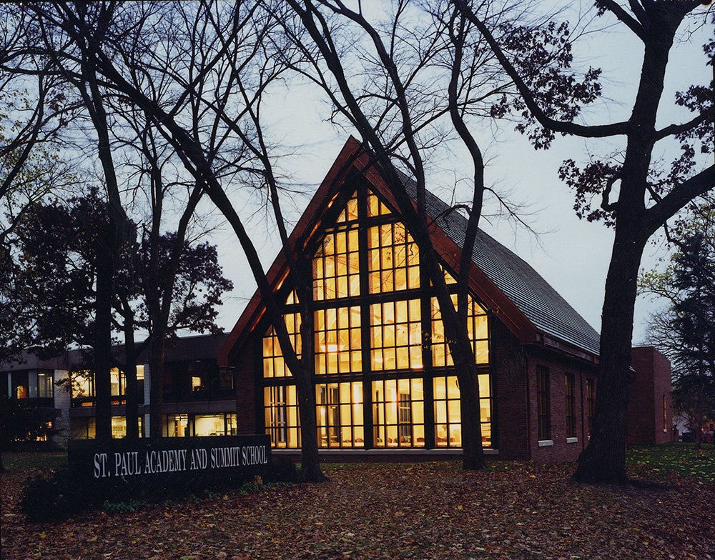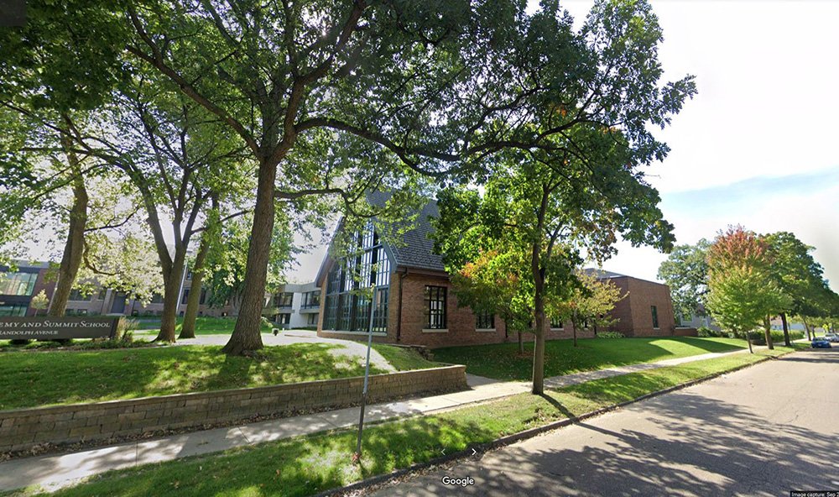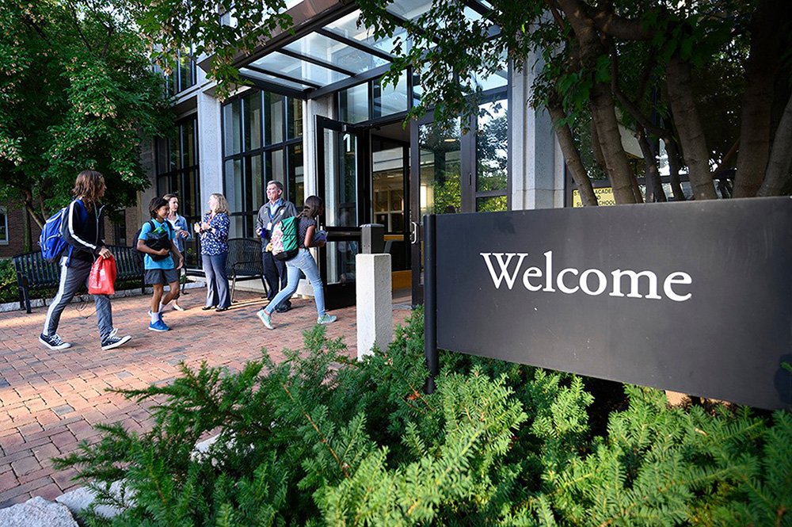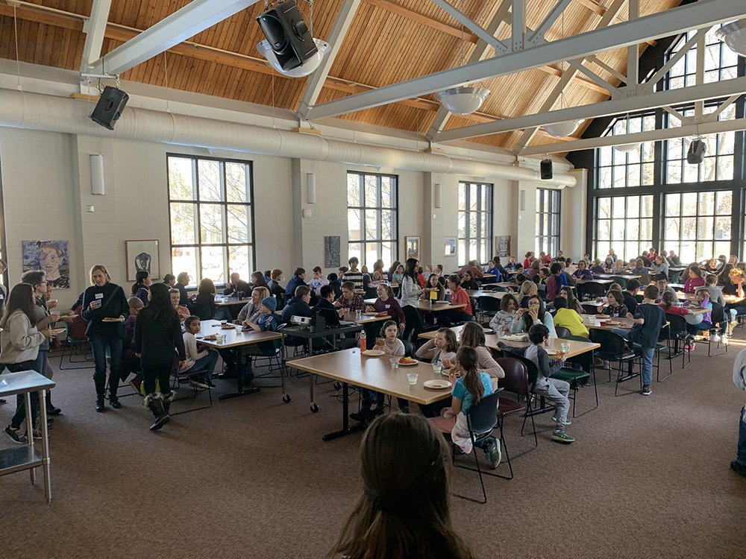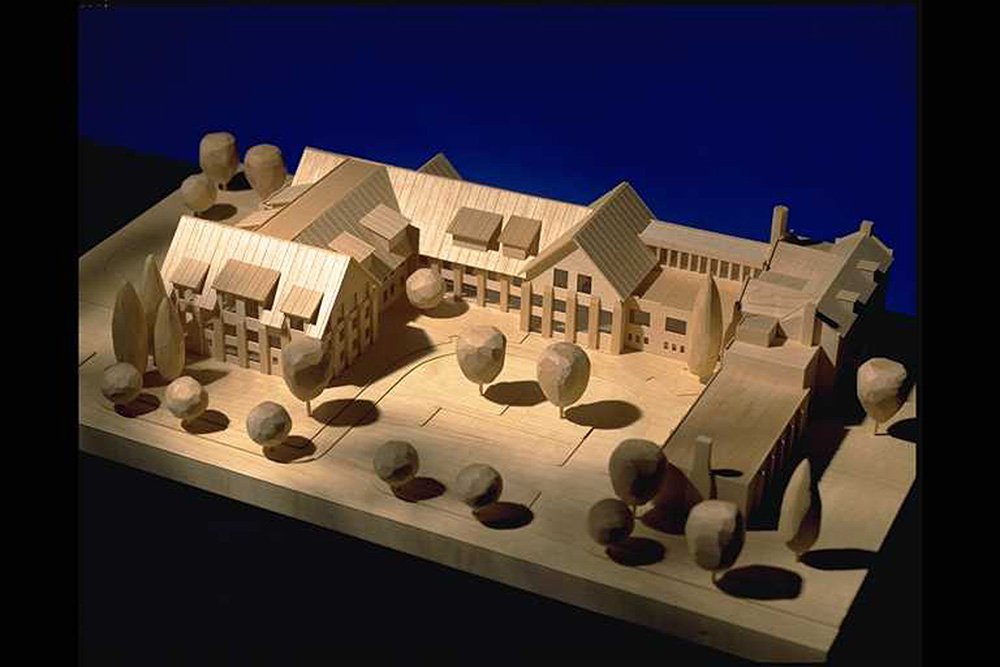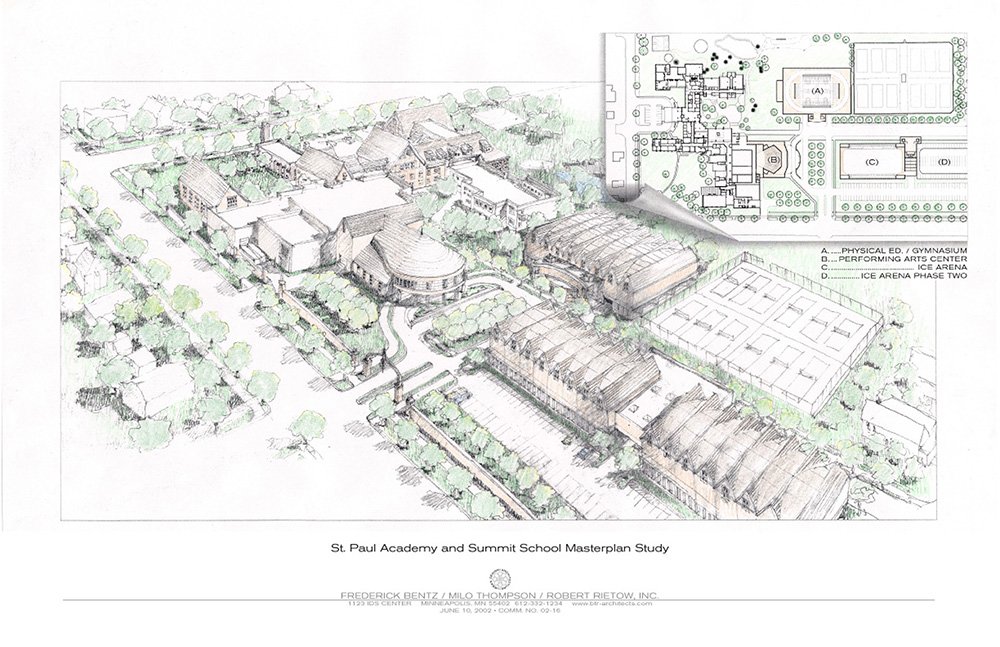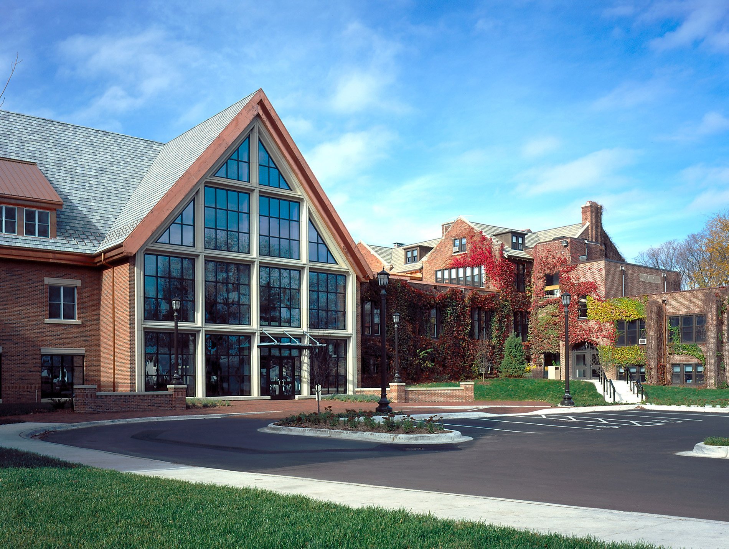
Saint Paul Academy & Summit School
Academic Design That Facilitates Middle School Learning Trends
BTR assisted Saint Paul Academy and Summit School in creating a 10-year master plan for school facilities and campus development with the aim of accommodating current and future growth on this traditional urban St. Paul campus. Phase 1 of the master plan involved several new building projects to refresh and update their school facilities. The initial portion of the first phase of work included the new Middle School and Summit Center designed by BTR in association with Graham Gund Architects of Boston. The new Middle School consists of open classrooms arranged around learning centers, forming three clusters. This configuration supported the trend in Middle School education to loop grades, combine levels and team teach.
The Summit Center is a functional and gracious new administration wing, taking some architectural cues from the surrounding residential neighborhood. Closely related was a small addition and renovation to the Goodrich campus intended to be cost-effective but supportive of large academic program improvements. The new space and associated remodeling promote convenient adjacencies for homerooms and special subjects and provides larger and better-equipped spaces for art, music, sciences and languages.
Client: Saint Paul Academy and Summit School
Location: St. Paul, MN
Size: 76,850 GSF Middle School renov; 7,700 GSF Dining addition
Awards: Honor Award, Excellence in Concrete and Masonry Design and Construction, 2002
