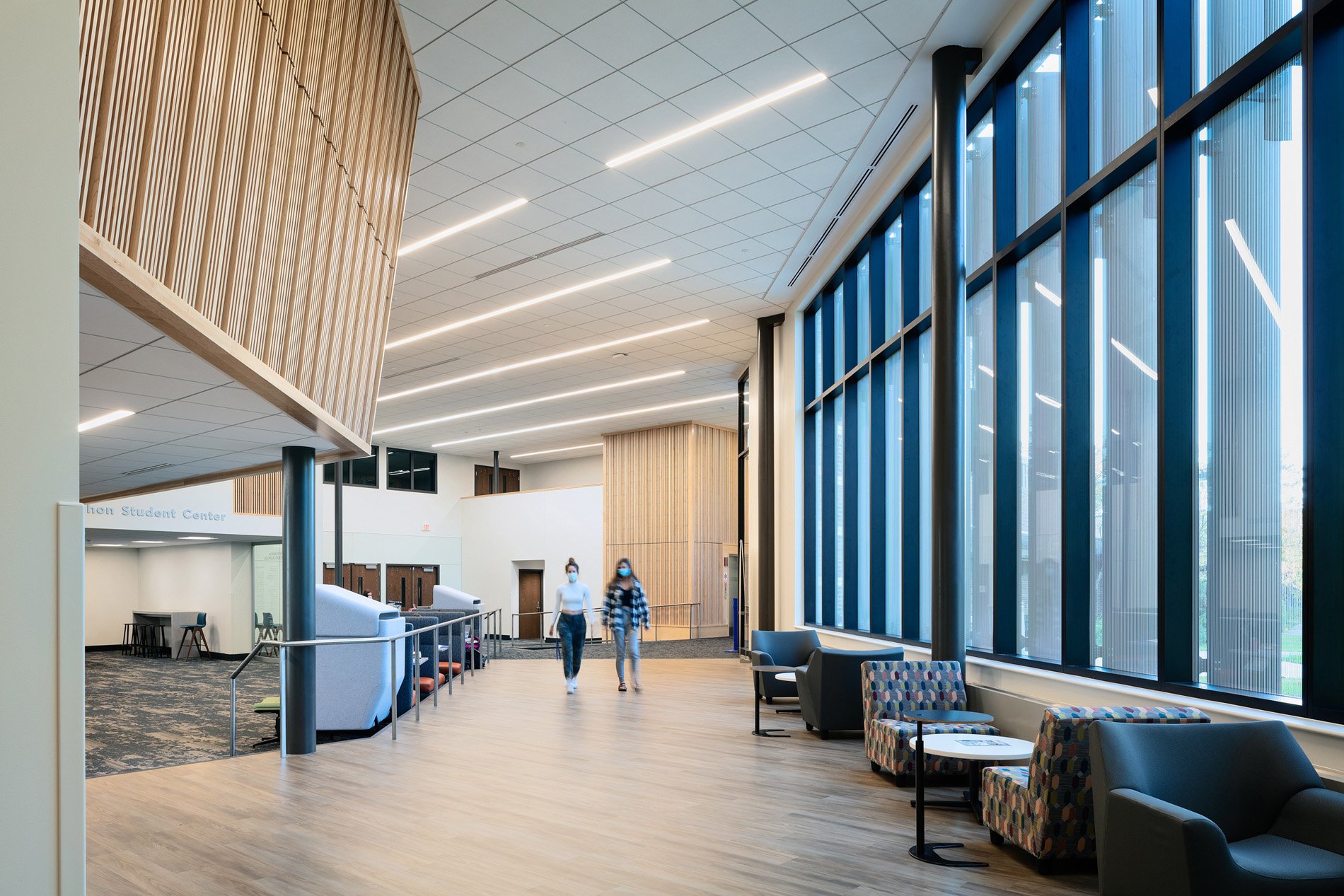
Minnesota North College – Itasca
Student Center Addition
Student Center Provides Connections for Campus Activities
BTR collaborated with Minnesota North College — Itasca on a renovation and addition of three existing buildings to provide a new student center. This will serve as a keystone element to enhance the ICC student experience on a daily basis while supporting student academic success overall. The project provides a continuum of student activities that bridges from studying in the learning commons, to working a group project (with coffee!) in the flexible meeting rooms, to hanging with friends or checking out a canoe. Located at the center of the academic campus, it will be the hub of activity and a natural draw for students to participate in any of the many activities happening in the new and refreshed space. The design provides a welcoming and attractive presence, opening up visual and physical connections, creating a new recreational and multimedia space, reconfiguring access and connection to library and technology services through a new help desk, and creating a new living room at the connective space which will bring students together.
Client: Minnesota North College — Itasca
Location: Grand Rapids, MN
Size: 3,726 GSF (addition); 16,416 (renovation)










