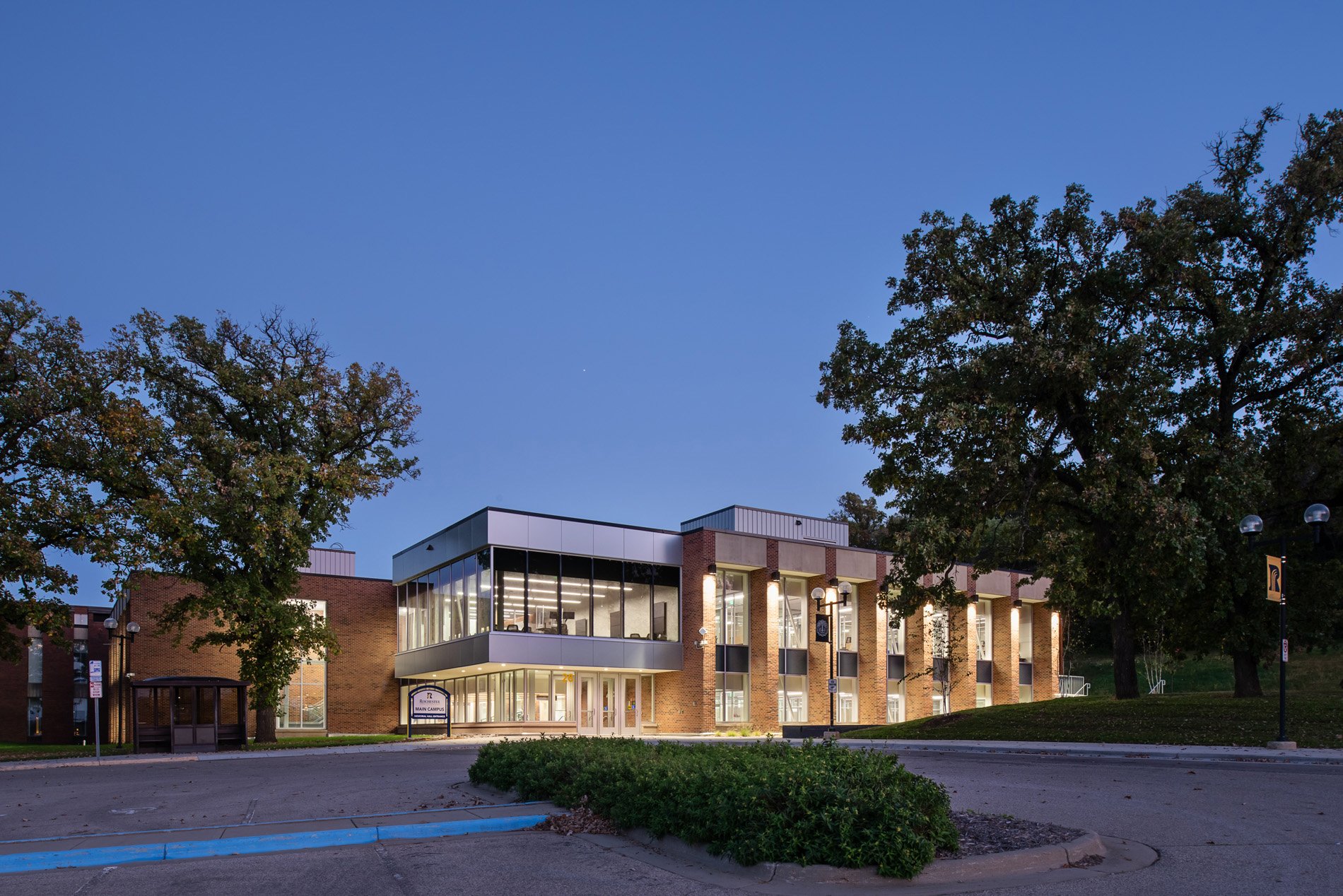
Rochester Community and Technical College
Memorial and Plaza Halls
Addition and Renovations of Memorial and Plaza Halls
Faced with outdated buildings in need of substantial renewal and repair, an aging mechanical plant and a mandate to increase utilization, Rochester Community and Technical College (RCTC) engaged BTR to come up with a solution. The Memorial and Plaza Halls project involves significant renovations to existing classroom spaces, a two-story addition with a new, welcoming west entrance, and the demolition of two classroom buildings past their life. The removal of Memorial and Plaza Halls turns an alley-like approach to the campus into a functional quad that ties the campus to the wooded hillside to the south and creates an outdoor gathering space for students. Open, flexible faculty offices are designed with demountable glass fronts and integrated student collaboration space. Five classrooms (four renovated, one new) will serve as technology rich, active learning classrooms that provide a flexible learning space that can be molded to suit faculty teaching styles. On the east side of campus, a new chiller plant will be constructed to serve the growing school with updated mechanical and plumbing systems.
Client: Rochester Community and Technical College
Location: Rochester, MN
Size: 35,000 GSF






