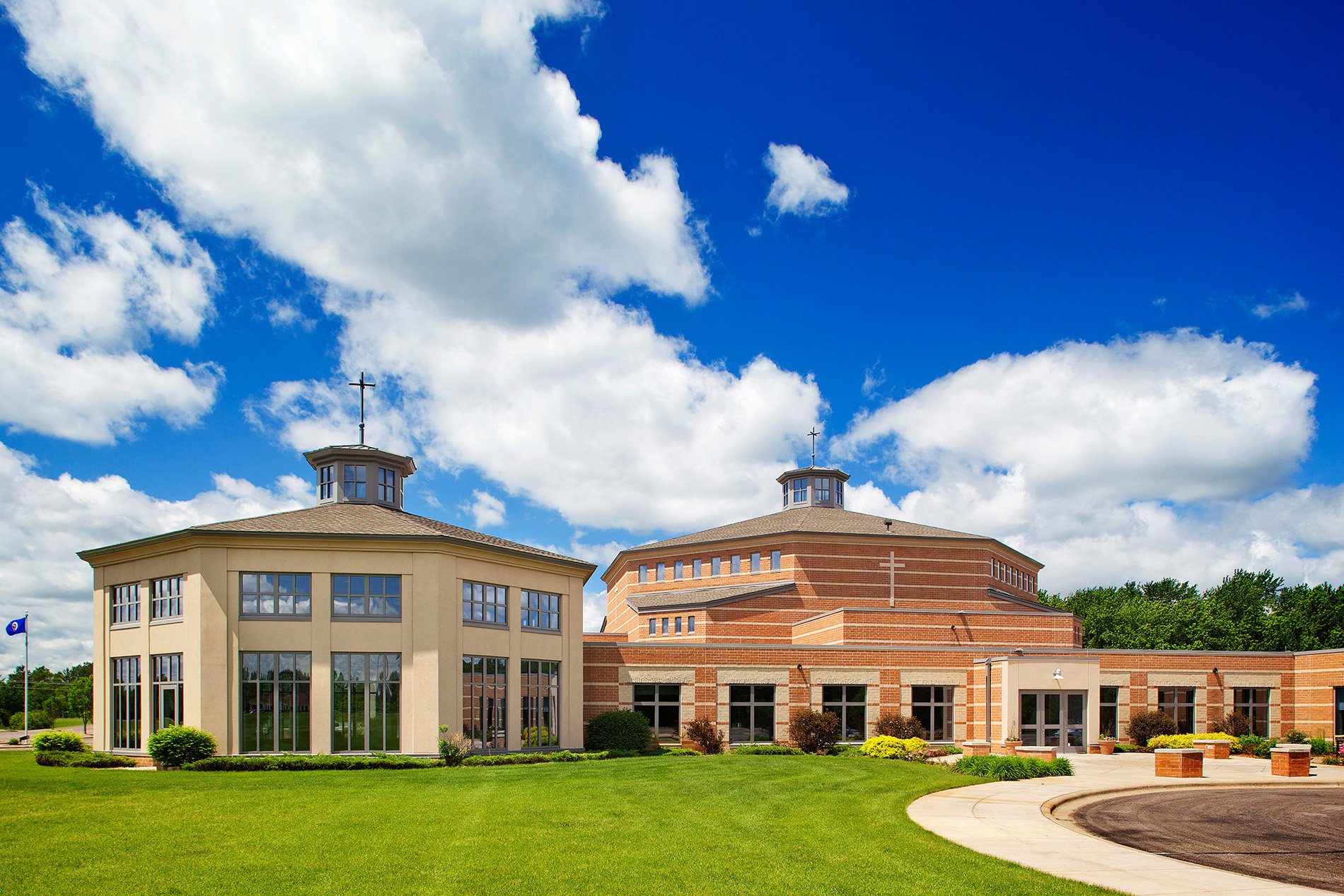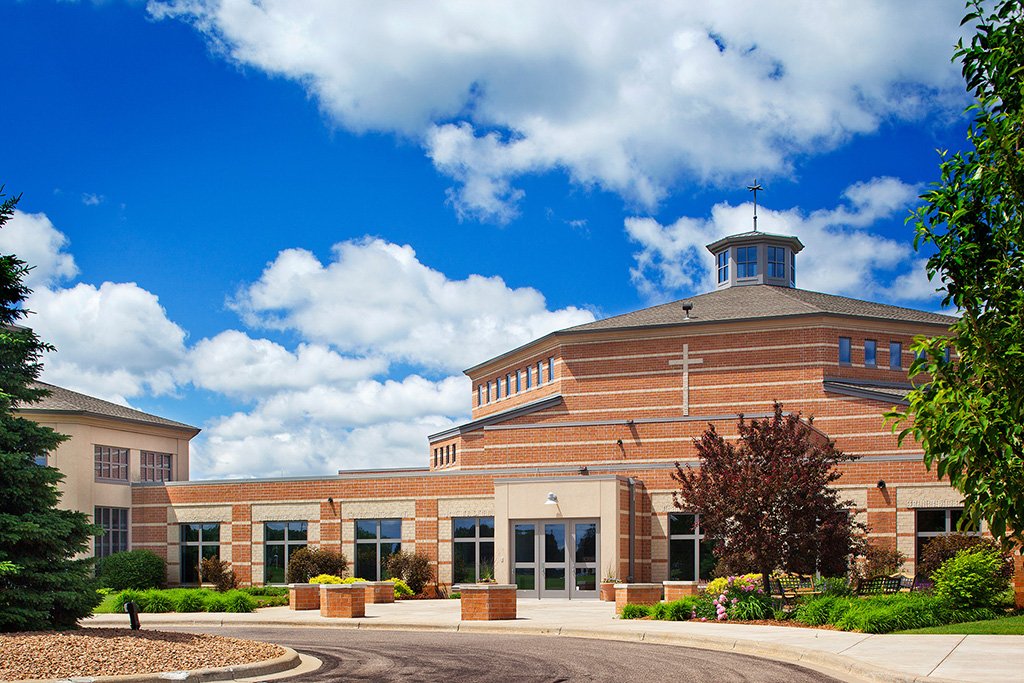
Family of Christ Church
Master Plan Accommodated Staged Building of Church Space
The rapidly growing Family of Christ Church purchased a 40-acre parcel of land in Ham Lake as the site of their new worship facility and school. Bentz/Thompson/Rietow (BTR) developed a master plan that allows the facility to be built incrementally. Each phase can function alone and as a component of the overall church campus when it was completed in 2020. The master plan includes a space for a day care and preschool program, a K-8 school, a family center, and worship and fellowship facilities. The site will also accommodate elderly housing, a reflecting pond, parking for 700 cars, and a variety of sports fields. Phases 1, 2 & 3 have recently been completed and include a Christian education wing, that will serve as a day care facility during the week; an administration and youth center; and a worship center seating up to 800 that will be connected to the fellowship hall when the 2,200-seat sanctuary is completed.
Client: Family of Christ Church
Location: Ham Lake, Minnesota
Size: 60,000 GSF








