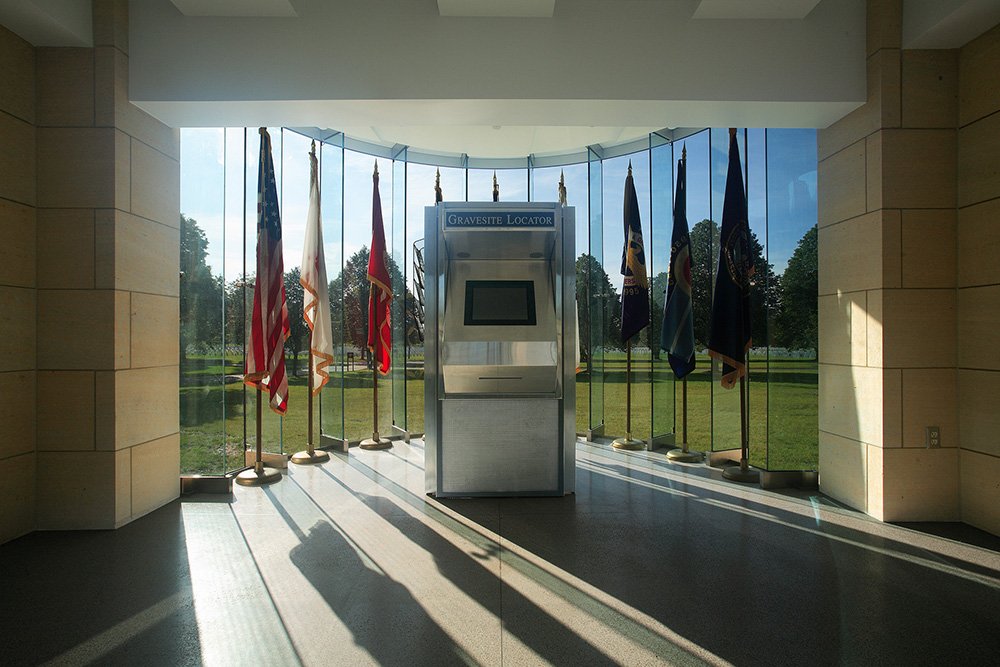
Fort Snelling National Cemetery
Master Planning, New Structures and Renovation of Historic Cemetery
Named a “Cemetery of Distinction” by the Veteran’s Affairs National Cemetery Administration, the Fort Snelling National Cemetery massive project required BTR to create a masterplan and design, and then oversee the construction and/or remodeling of five buildings, three committal shelters, and 128 columbaria units. Completed in 2008, the project also is a testament to BTR’s ability to work cohesively with a large A/E team and a government entity (design meetings sometimes had 25 individuals in attendance!). Creating a masterplan for expansion to the cemetery was the foundation of the project. The completion of this masterplan allowed the team to establish the scope of work possible in the $24 million Phase I expansion and proceed into Schematic Design through Construction Documents. Design work focused on reestablishing the local vernacular of the cemetery as a national shrine, once expressed through its historic landscaping and building structures. BTR was charged with renovating seven structures throughout the grounds and creating four new ones. Parallel to the Phase I work, “fast-track” design and construction was taking place on 58 new columbarium units.
Client: Fort Snelling National Cemetery
Location: Minneapolis, MN
Size: 10,775 GSF bldgs; 60 acre site








