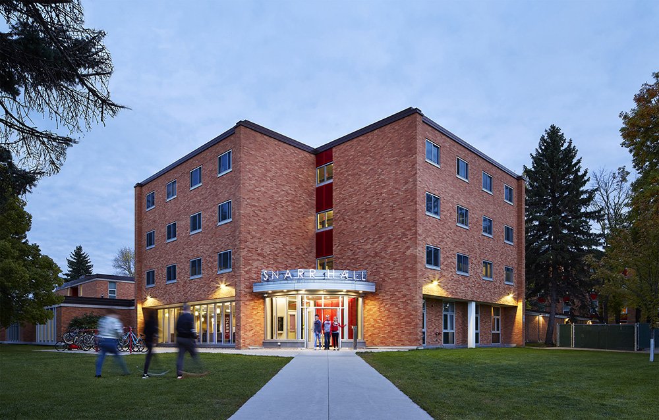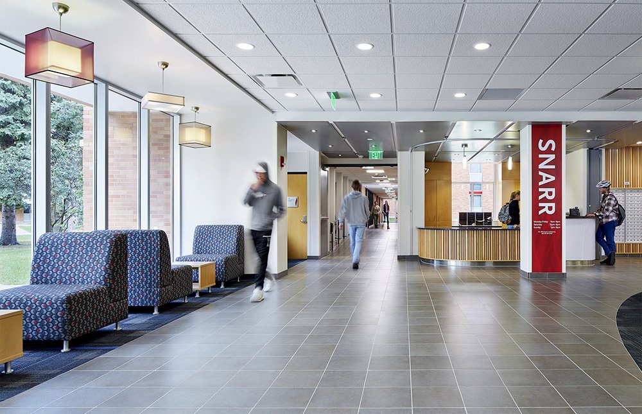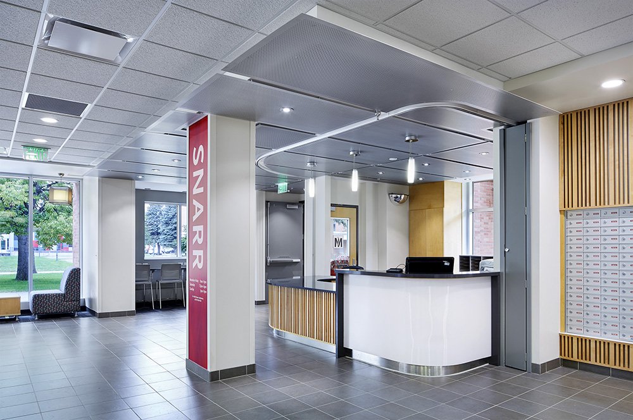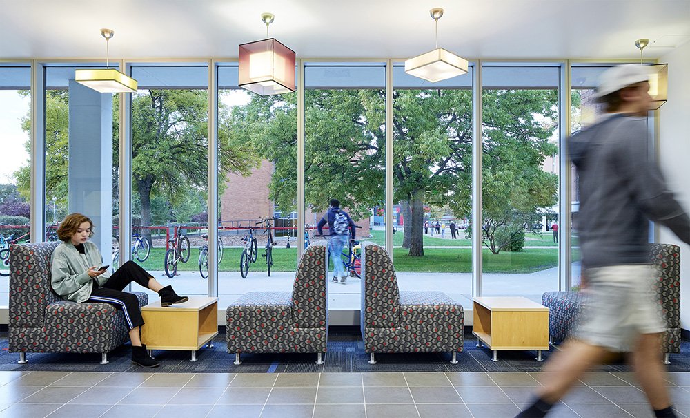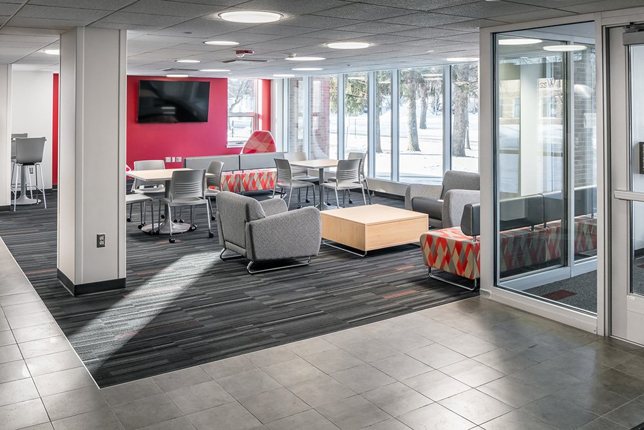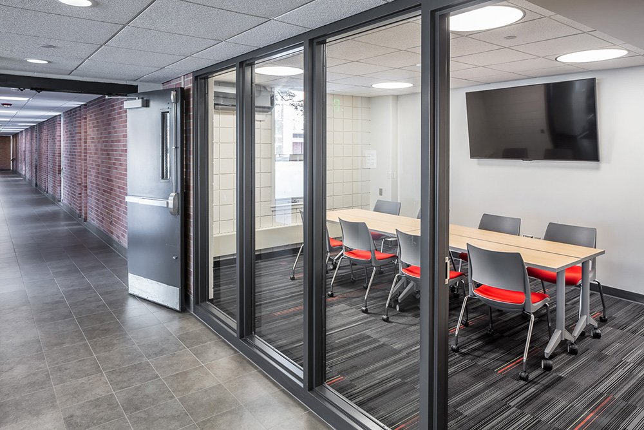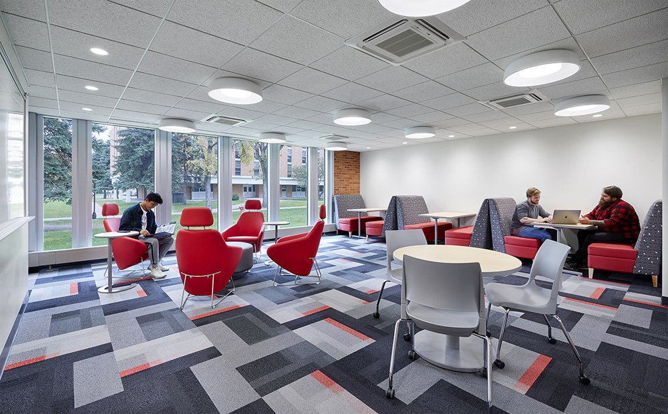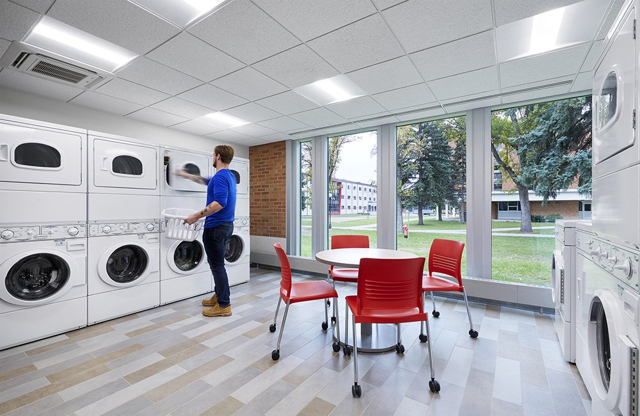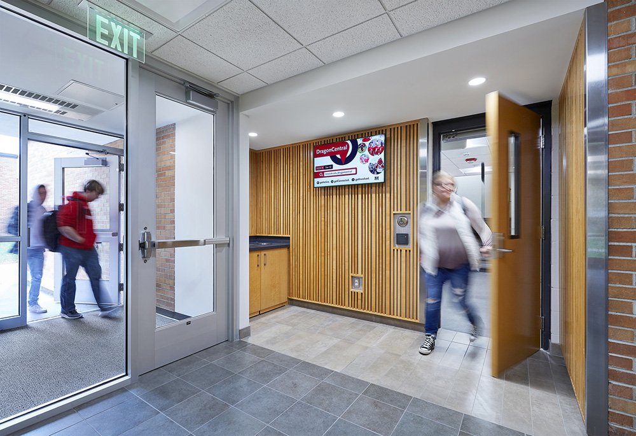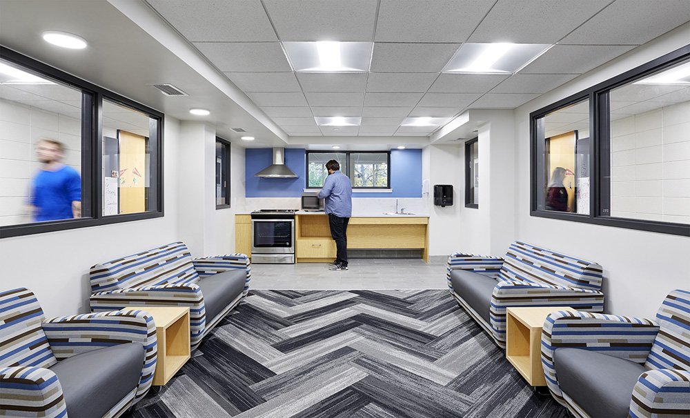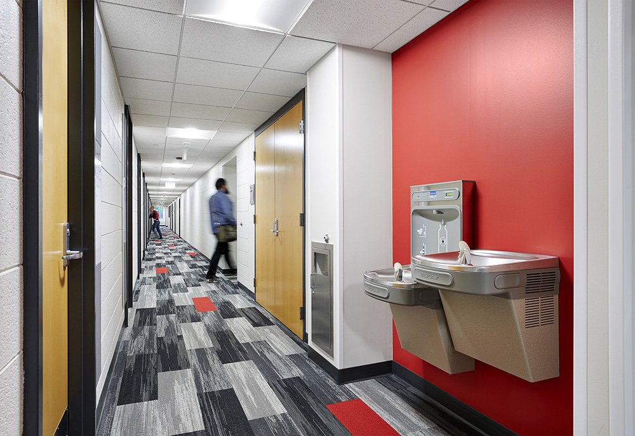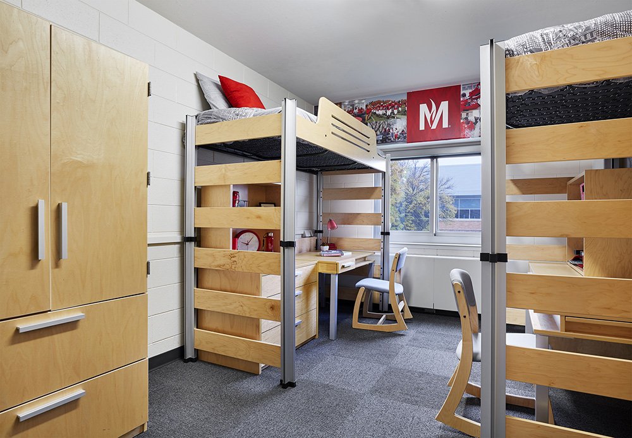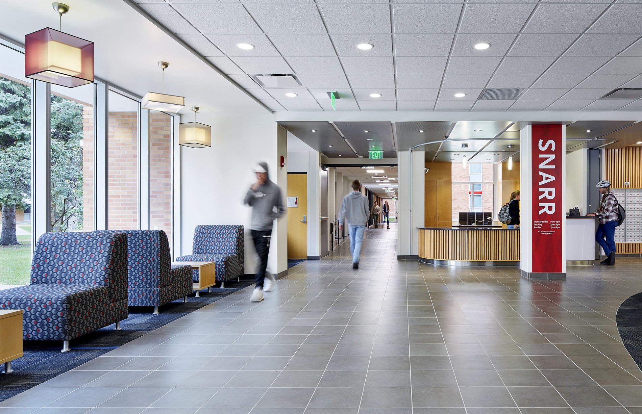
Minnesota State University Moorhead
Snarr Residence Halls
Higher Education Housing: Snarr Residence Halls
In 2009, MSU Moorhead completed a Comprehensive Student Housing Master Plan. The plan identified strategies to update the university’s campus housing in order to meet three housing goals: address deferred maintenance, provide spaces that support the institution’s academic mission, and provide housing options to compete with available local market housing.
The Snarr Hall complex is a series of three interconnected residence halls gathered around a common outdoor courtyard. Built in the 1960’s, none of the three have experienced any significant updates during the ensuing years. The three buildings are being renovated in sequence to minimize down time for residence hall beds.
West Snarr Hall was the first and also serves as the main entrance to the complex. The project completely remodels student rooms and common spaces while maintaining the traditional double-room occupancy and shared bathroom configuration. New finishes, lighting, HVAC systems, sprinklers and fire alarms were provided. Bathrooms were completely remodeled to bring the building up to date with current trends. A new entrance was added to better respond to campus circulation patterns and improve the building’s dated image.
South Snarr is a continuation of what was started in West Snarr. The project completely remodels student rooms and common spaces while maintaining the traditional double-room occupancy and shared bathroom configuration. New finishes, lighting, HVAC systems, sprinklers and fire alarm were provided. Bathrooms were completely remodeled to bring the building up to date with current trends. As in West Snarr, significant deferred maintenance was also addressed.
The last of the three Snarr Residence Halls to be updated, the renovation of East Snarr, brings the entire Snarr complex up to date and in line with current trends and student expectations. Similar in scope and scale to the two previous buildings, this final project completely remodels student rooms and common spaces while maintaining the traditional double-room occupancy and shared bathroom configuration. Once again, updated bathrooms, new finishes throughout the building, as well as new lighting, HVAC systems, sprinklers and fire alarm all play a central role in the updates. Significant deferred maintenance was also addressed.
Client: MSU Moorhead
Location: Moorhead, MN
Size: West Snarr Residence Hall - 25,300 GSF;
South Snarr Residence Hall - 37,105 GSF;
East Snarr Residence Hall - 38,941 GSF
Awards: Finalist: Best of B3 - Best of Sustainable Buildings 2030
