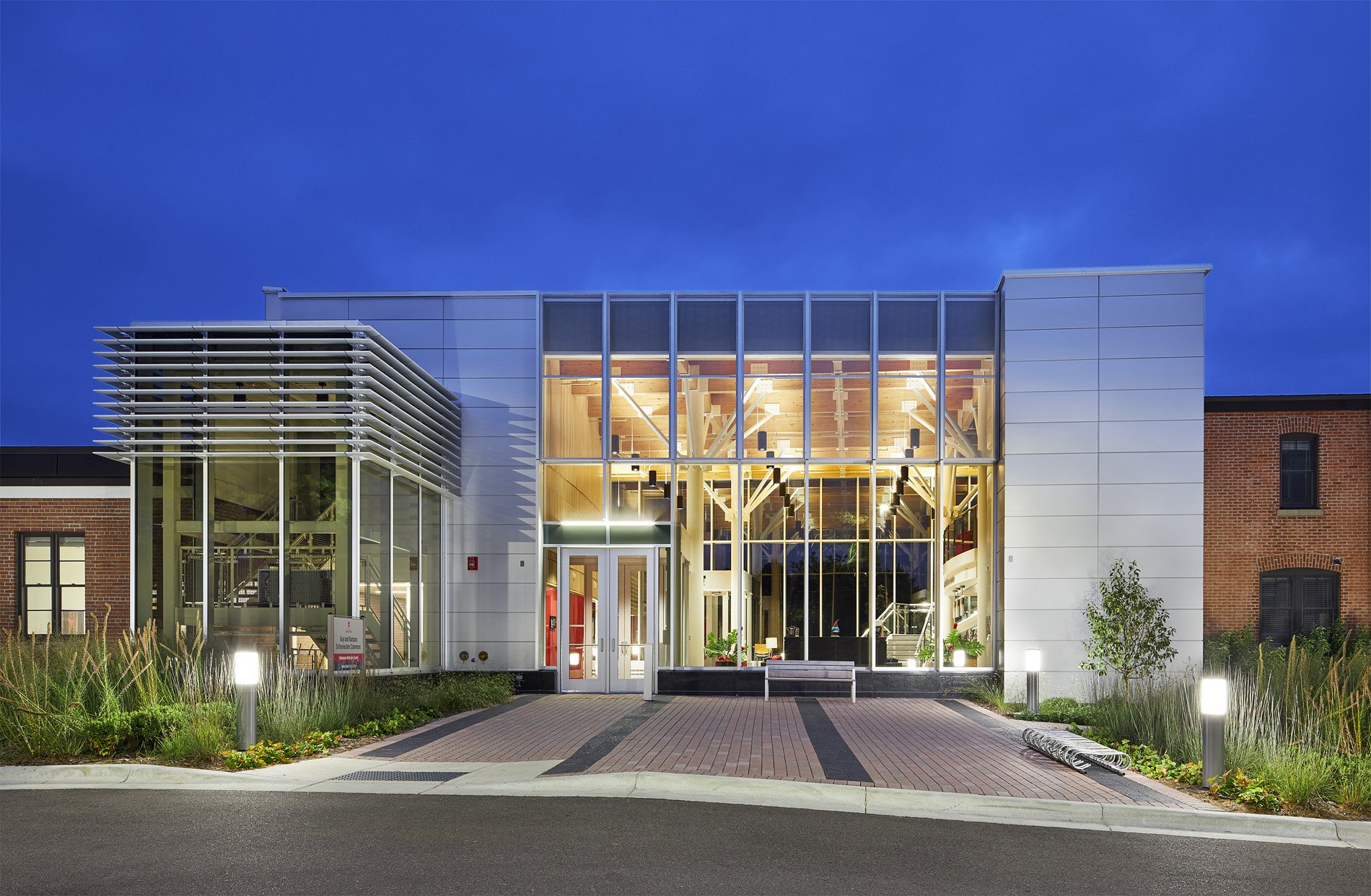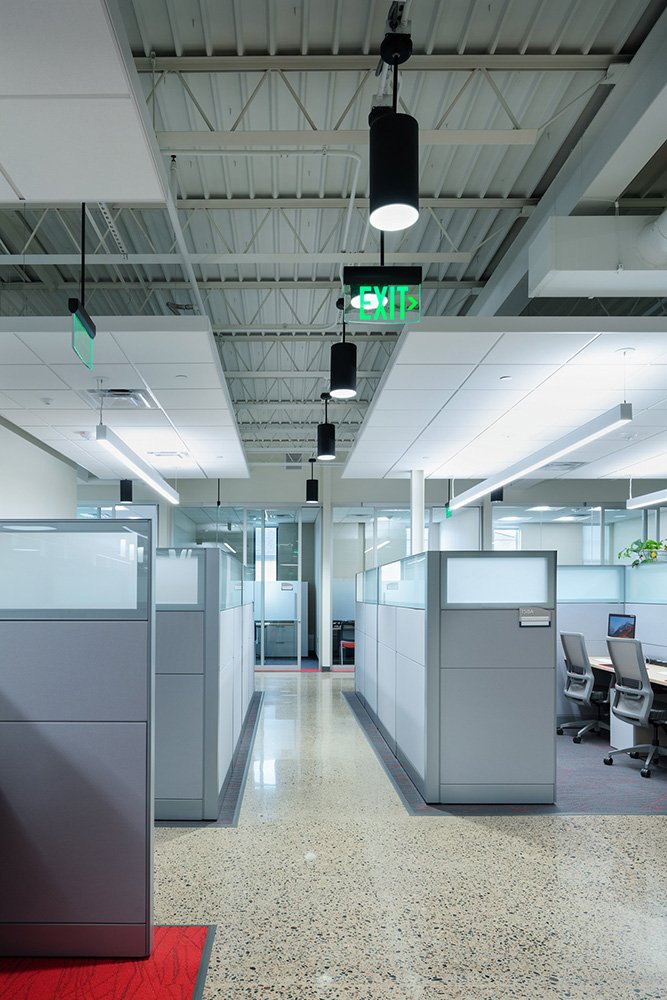
College of St. Benedict
Schoenecker Commons
Schoenecker Commons Connects Academic and Administrative Spaces
The College of Saint Benedict along with BTR collaborated on a project where admissions, business, human resources, institution advancement, and marketing offices would be relocated to three existing buildings (Caedmon, Wendelin, and Artisan Studio) on monastery land adjacent to the campus in order to dedicate the original Main building to technology-rich academic classrooms and offices.
A new addition links the existing buildings together, becoming the new front door. The new welcome center is intended to leave students and their families with a memorable first impression of the college while paying homage to the rich history of the monastery and its Benedictine roots by framing the Sacred Heart Chapel through the windows beyond.
Client: College of St. Benedict
Location: St. Joseph, MN
Size: 4,953 GSF (addn); 16,938 GSF (renov)
Awards: Finance and Commerce Top Projects 2018












