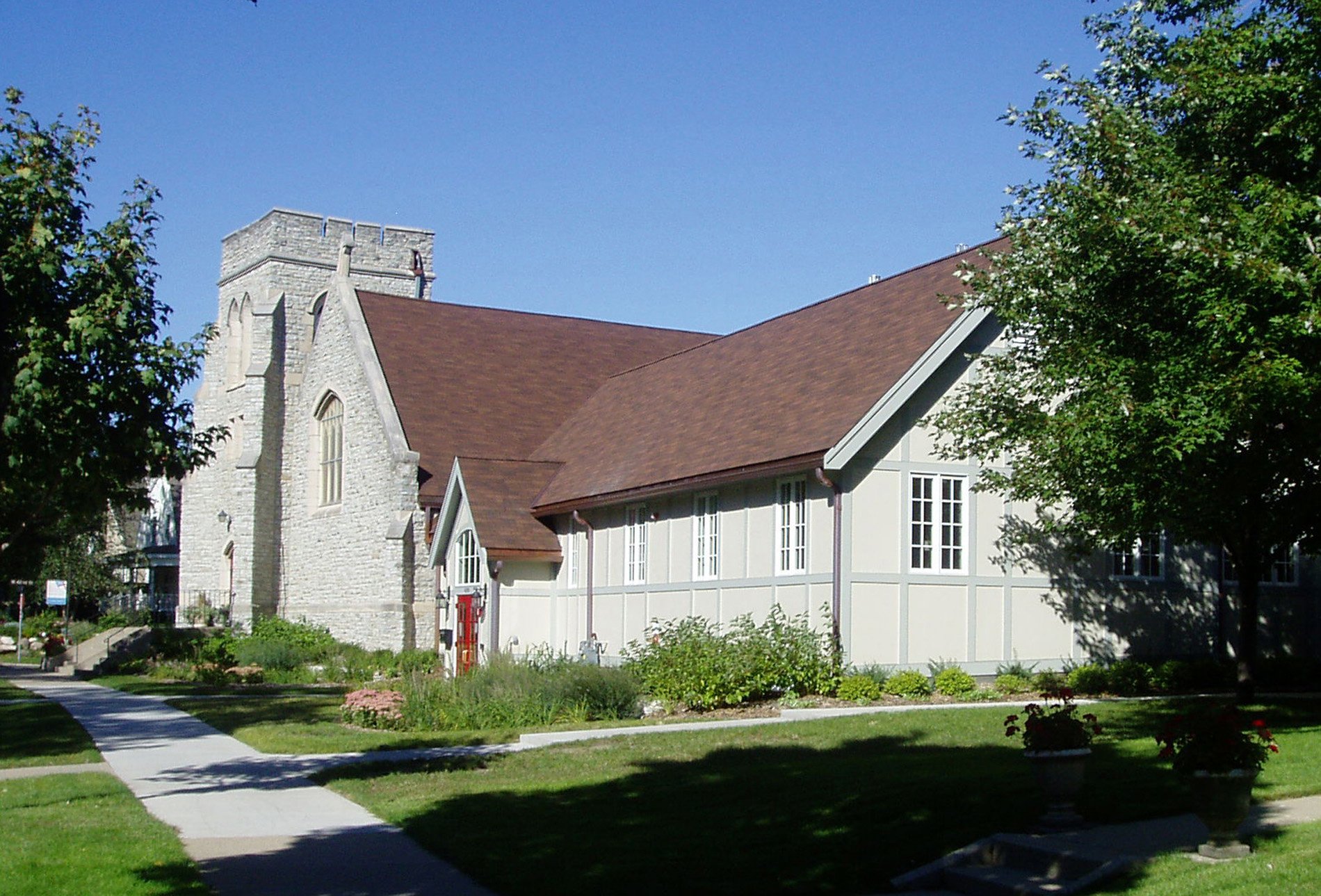
St. John’s Episcopal Church
Addition Blends with Historic Minneapolis Church
Our challenge was to design a modest addition to St. John’s Episcopal Church which would blend harmoniously with the historic south Minneapolis church. The new addition provides the parish with classroom space to accommodate a growing population of young families and to create barrier-free access to the sanctuary and basement ensuring that adult education programs, childcare and worship would still be easy and possible for elder members. Efficient, light-filled spaces connect the new classroom, office and gathering spaces with the existing parish hall and sanctuary.
Client: St. John’s Episcopal Church
Location: Minneapolis, Minnesota
Size: 4,000 GSF
Awards: BLEND Community Award, 2011




