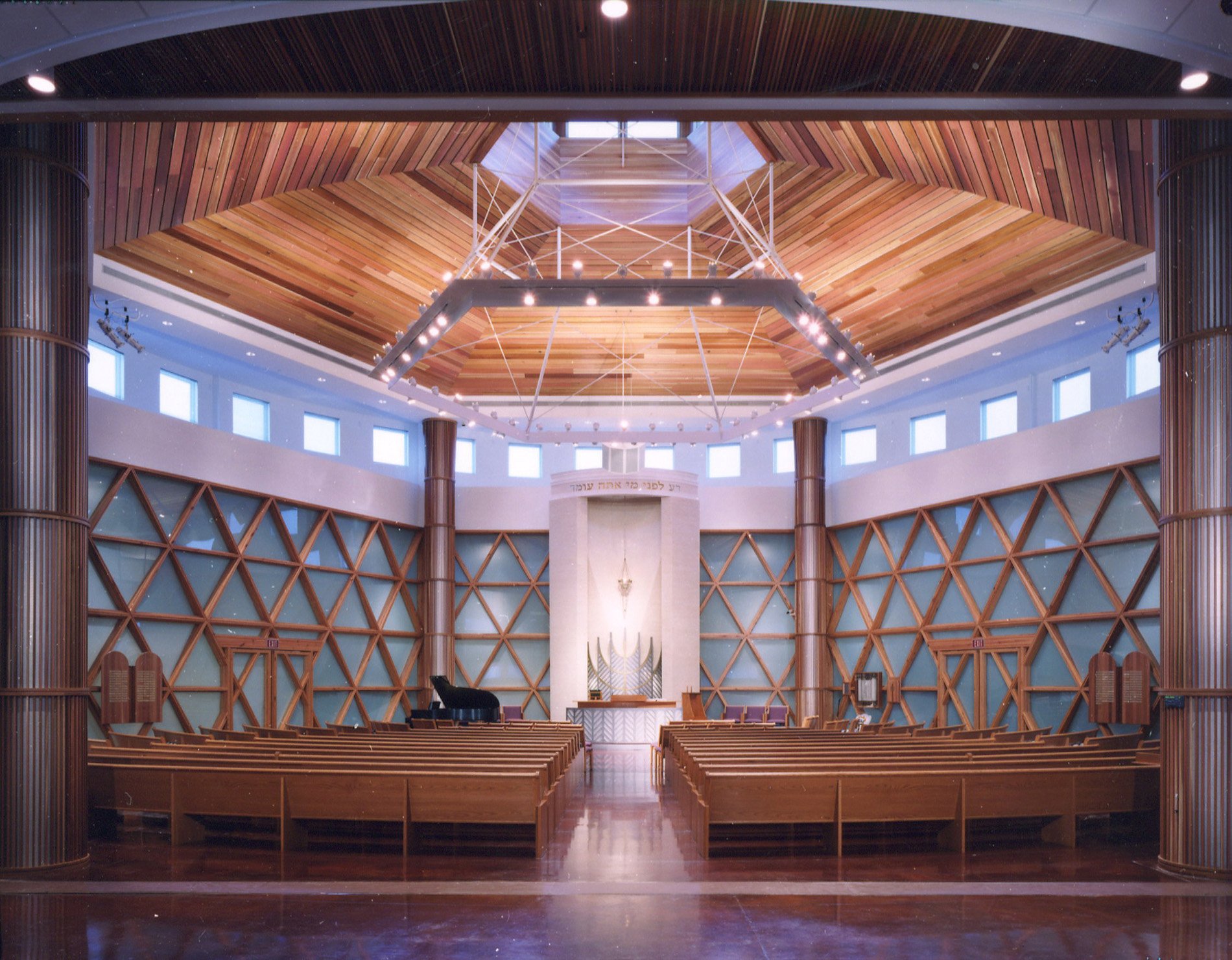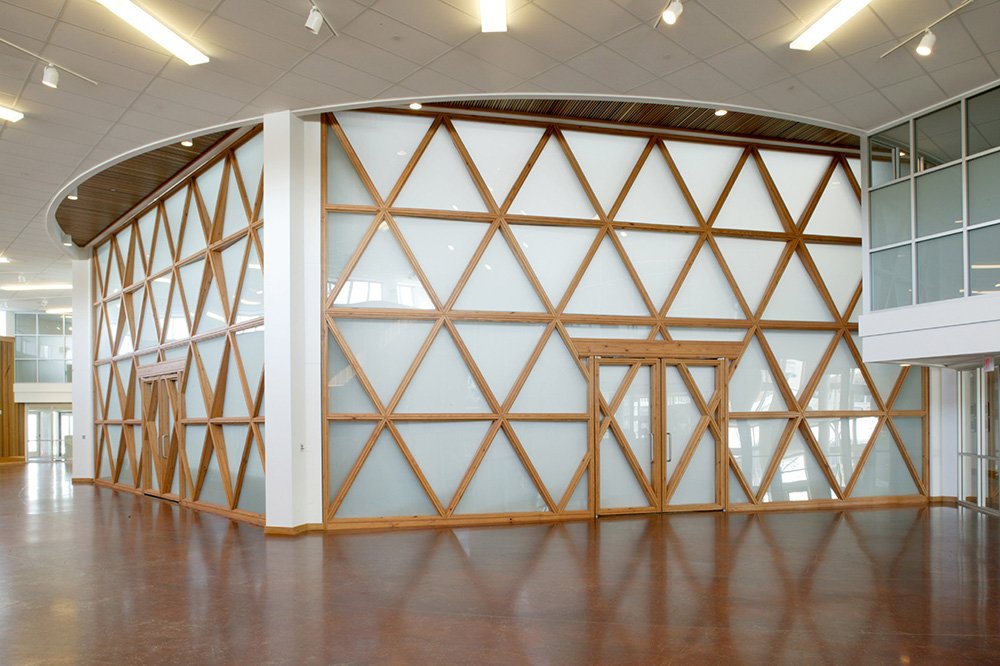
Bet Shalom Synagogue
Multi-Purpose Design With Flexible Sanctuary Gathering Spaces
Bet Shalom Synagogue began as a master plan and culminated in a multi-purpose building containing a 500-seat sanctuary; a large social hall and auditorium; a library and commercial catering kitchen; a sixteen-classroom education wing with pre-school; administrative offices; and multipurpose rooms to be used for religious and educational programs. The 500-seat sanctuary has three moveable walls which disappear into the floor and ceiling. This will allow sanctuary seating to expand into the social hall area to accommodate upwards of 1300 people during the High Holy Days season. At the same time, it can support more intimate rituals and smaller gatherings without dwarfing the occupants in an overlarge space. The building is sensitively sited in a wetland area. Significant efforts were made to preserve and restore the wetlands while maximizing the building program for the congregation.
Client: Bet Shalom Synagogue
Location: Minneapolis, Minnesota
Size: 47,000 GSF
Awards: Honor Award, Excellence in Concrete and Masonry Design and Construction, 2003














