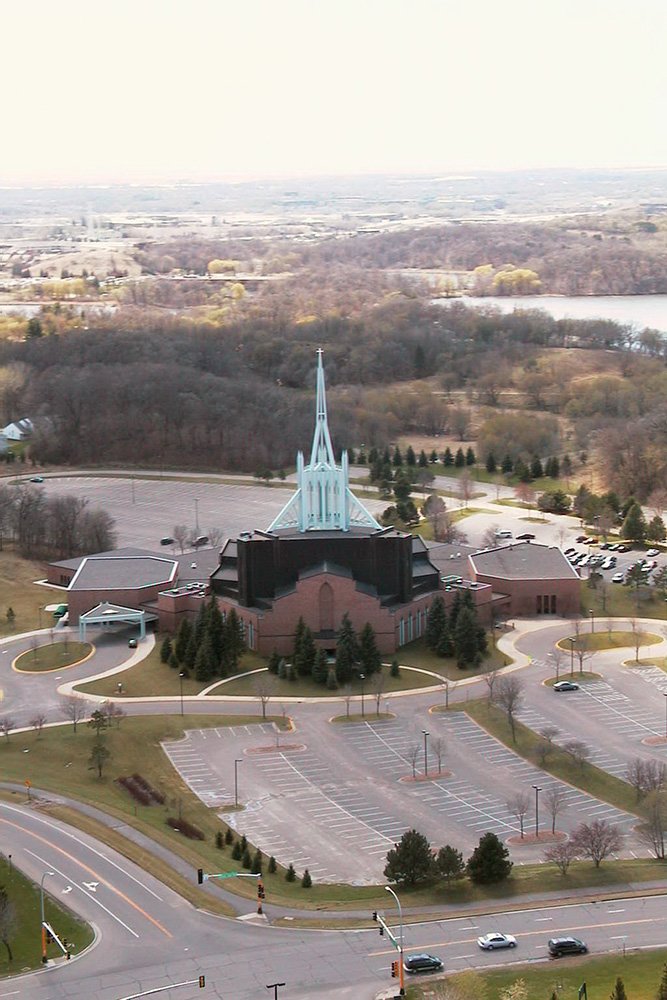
Wooddale Church
Multiple-Year Master Plan for Large Community Church
Wooddale Church experienced rapid growth in its membership since 1984. A master planning study indicated an immediate need for a new sanctuary/worship center and classroom areas as well as future needs for a chapel, outdoor courtyard, amphitheater and additional parking. In this multi-year project with BTR , the worship center, supporting a spire which rises to a height of 200 feet, provides the church with a recognizable image and presence within the community. The worship center seats 2,000 worshippers and a choir of 125, with half the audience seated in the large balcony. The space was carefully designed to satisfy the acoustical requirements for voice and instrumental music, including a 115-rank tracker pipe organ located directly behind the choir area. The church has phased construction over two decades and most recently completed Phases V and VI of their Master Plan. These additions function as education and child-care areas. Other phases have added and renovated administration, gathering and exterior spaces.
Client: Wooddale Church
Location: Eden Prairie, Minnesota
Size: 137,000 GSF
Awards: Honor Award, Excellence in Concrete and Masonry Design and Construction, 1991









