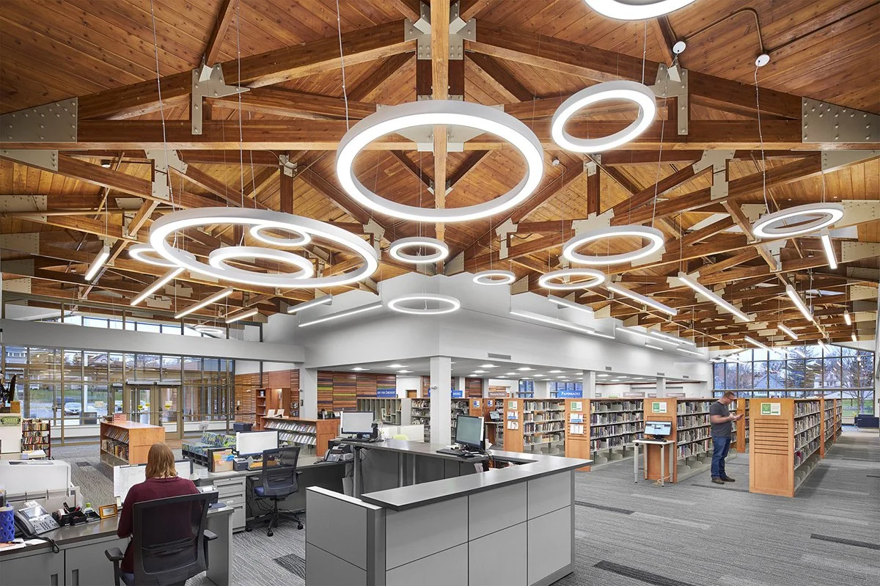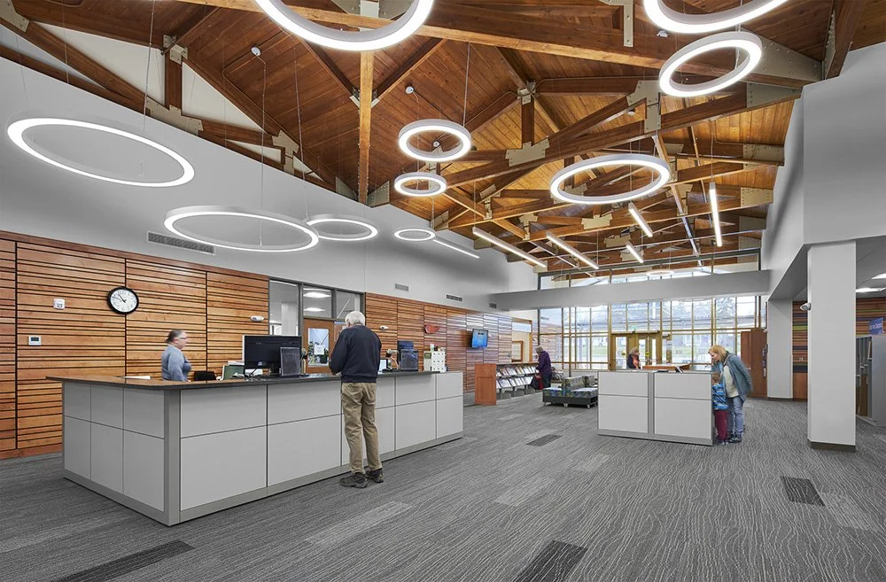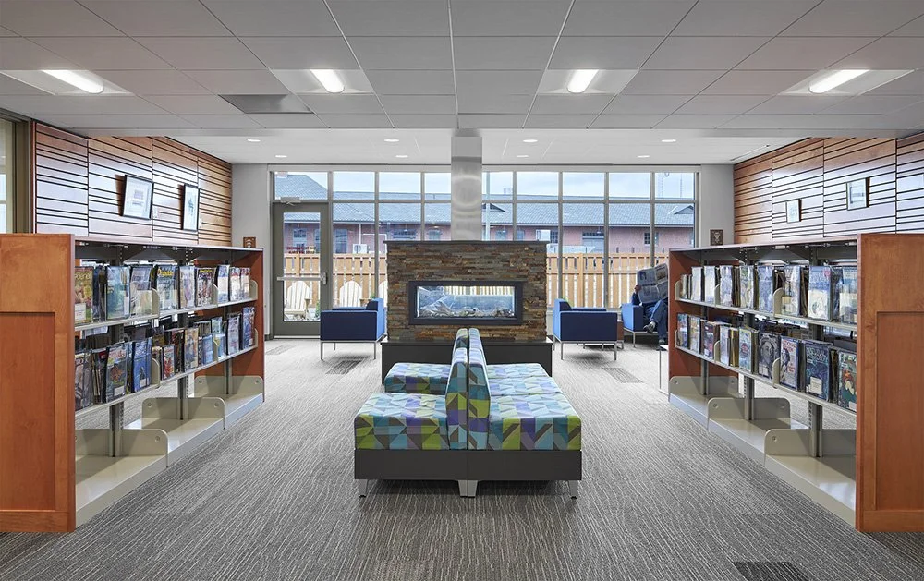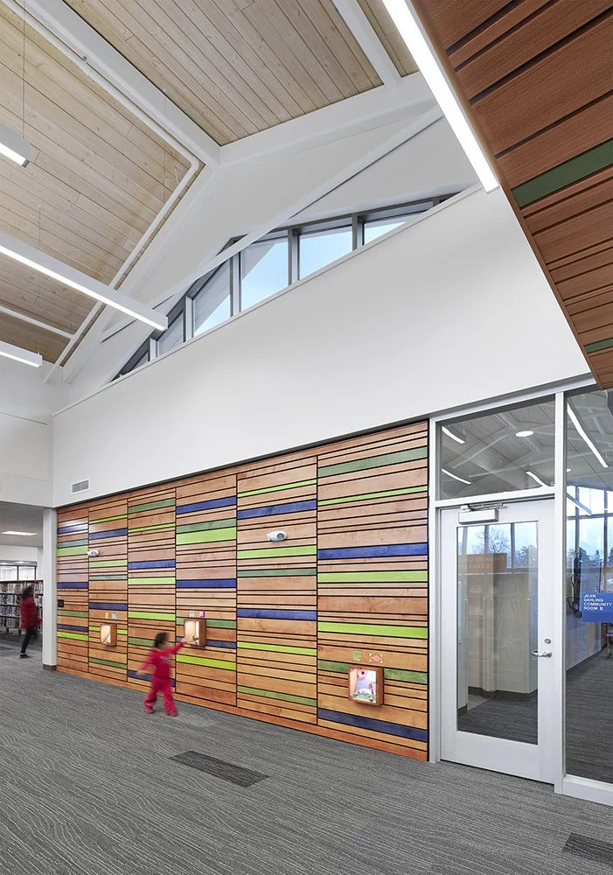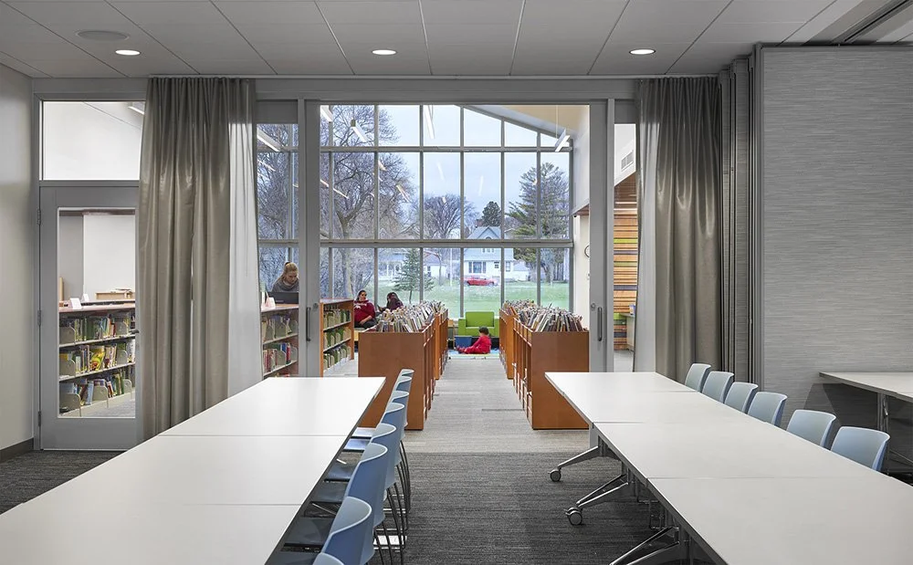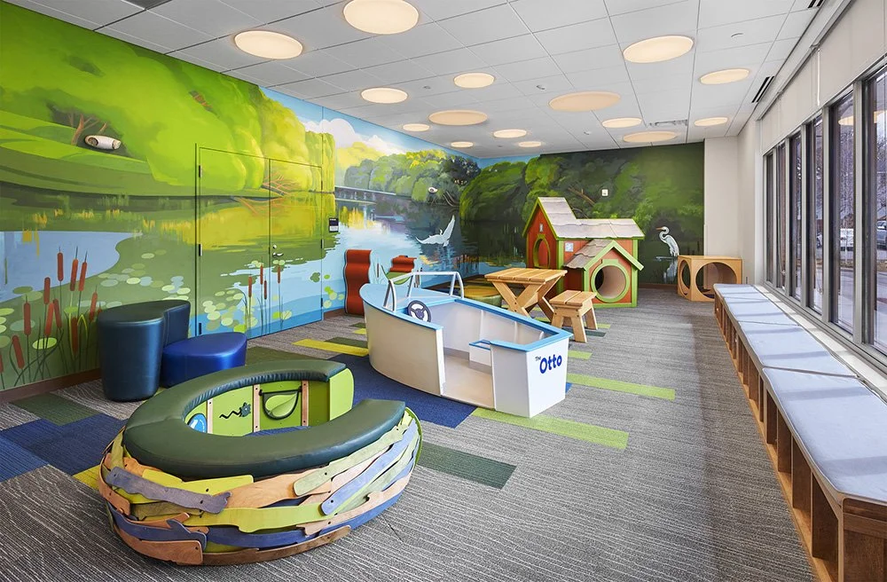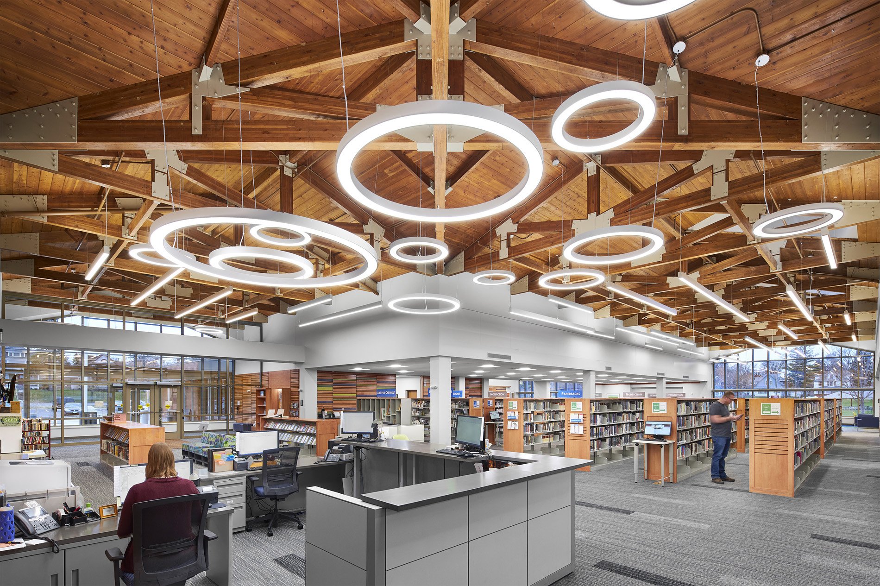
Fergus Falls Public Library
Library Design Focuses on Community Engagement, Sustainability
BTR recently completed work on a renovated community library in Fergus Falls, Minnesota. The Fergus Falls Public Library redesign culminated from a years-long process that focused on developing an appropriate design using existing conditions, interviews with library staff, stakeholder focus groups, and community workshops. BTR assisted the city to develop project goals including site selection, building program, building and site image, quality of materials and systems, flexibility and adaptability for future needs, customer experience, community engagement, and sustainability. The new library has doubled in size and includes an expanded children’s area, larger community room, more meeting rooms of various sizes, increased seating space for the use of personal devices, and lower shelving. Some key design elements include flexibility and adaptability, maximizing daylighting, and creating an exterior image to reflect the spirit of the community. Even with the doubling in size, the library has maintained the same level of energy consumption. The project design was performed in accordance with State of Minnesota B3 sustainability guidelines. Conformance with B3 is a requirement to qualify for State of Minnesota library grants. Fergus Falls Public Library received a $1,000,000 grant toward construction and renovation of the library.
Client: Fergus Falls Public Library
Location: Fergus Falls, Minnesota
Size: 26,000 GSF




