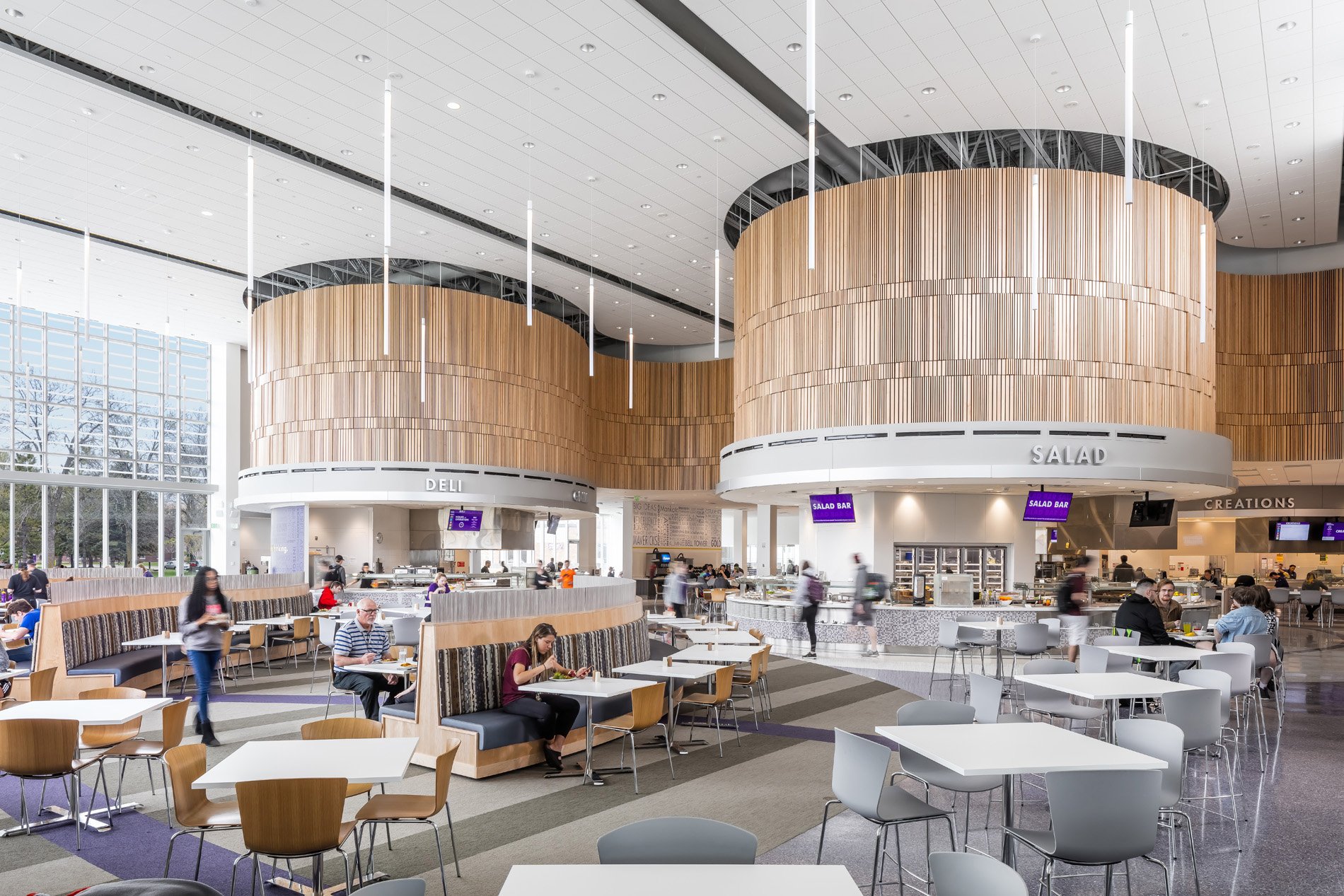
Minnesota State University, Mankato
Dining Center
Sustainable Dining Hall and Food Service Program at Mankato State University
BTR evaluated the options of renovating or replacing the university’s existing commons building, which was originally designed for 1,800 students but had to serve 2,700 in recent years. That pre-design study led to the decision to construct a new dining hall on a surface parking lot near the existing commons and student housing. With designs by Ayers Saint Gross (ASG), the new 73,620 GSF facility expands student food service through a marketplace-style operation, offering freshly prepared meals in both cook-to-order and quick-serve formats. This marketplace approach creates dynamic, lively and interactive environments. Envision and Ricca acted as integral parts of our team, providing food service analysis, programming, design, and cost estimating support. The dining hall focuses on food outlets or “platforms,” each devoted to its own menu, that are distinguished by curving ceiling soffits in a double-height space. Various seating and table arrangements are distributed around these islands. Floor-to-ceiling windows, screened by terra-cotta sunshades, provide diners with abundant daylight and campus views. The energy-efficient design complies with the Minnesota Sustainable Building Guidelines.
Client: Mankato State University
Location: Mankato, MN
Size: 73,620 GSF









